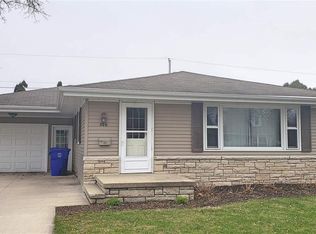Sold
$280,000
500 S Christine St, Appleton, WI 54915
3beds
1,514sqft
Single Family Residence
Built in 1956
7,405.2 Square Feet Lot
$287,500 Zestimate®
$185/sqft
$2,208 Estimated rent
Home value
$287,500
$256,000 - $322,000
$2,208/mo
Zestimate® history
Loading...
Owner options
Explore your selling options
What's special
Welcome home to this delightful and warm, move in ready, 3 bed/1.5 bath, south Appleton ranch. 2.5 car garage, updated landscaping, vinyl siding and windows, solid roof, and a beautiful yard fence with an extra garden shed. Nice sized rooms and the ability to add the laundry in the upper bath. The lower level has a large family room and can used for exercising, movie nights, or a place for all of the toys. One wall of the lower bath is painted block. Delayed showings until Friday, 4/25/25. Offers presented Sunday, 4/27/25 at 6PM.
Zillow last checked: 8 hours ago
Listing updated: May 30, 2025 at 03:01am
Listed by:
Tom Van Asten 920-360-4650,
Score Realty Group, LLC
Bought with:
Jill E Rooney
Coldwell Banker Real Estate Group
Source: RANW,MLS#: 50306762
Facts & features
Interior
Bedrooms & bathrooms
- Bedrooms: 3
- Bathrooms: 2
- Full bathrooms: 1
- 1/2 bathrooms: 1
Bedroom 1
- Level: Main
- Dimensions: 12x11
Bedroom 2
- Level: Main
- Dimensions: 12x11
Bedroom 3
- Level: Main
- Dimensions: 12x10
Family room
- Level: Lower
- Dimensions: 24x13
Kitchen
- Level: Main
- Dimensions: 19x12
Living room
- Level: Main
- Dimensions: 18x15
Heating
- Forced Air
Cooling
- Forced Air, Central Air
Features
- Basement: Full,Partially Finished,Finished
- Has fireplace: No
- Fireplace features: None
Interior area
- Total interior livable area: 1,514 sqft
- Finished area above ground: 1,202
- Finished area below ground: 312
Property
Parking
- Total spaces: 2
- Parking features: Detached
- Garage spaces: 2
Lot
- Size: 7,405 sqft
Details
- Parcel number: 314351300
- Zoning: Residential
- Special conditions: Arms Length
Construction
Type & style
- Home type: SingleFamily
- Property subtype: Single Family Residence
Materials
- Vinyl Siding
- Foundation: Block
Condition
- New construction: No
- Year built: 1956
Utilities & green energy
- Sewer: Public Sewer
- Water: Public
Community & neighborhood
Location
- Region: Appleton
Price history
| Date | Event | Price |
|---|---|---|
| 8/27/2025 | Sold | $280,000+7.7%$185/sqft |
Source: Public Record Report a problem | ||
| 5/24/2025 | Pending sale | $259,900-7.2%$172/sqft |
Source: | ||
| 5/23/2025 | Sold | $280,000+7.7%$185/sqft |
Source: RANW #50306762 Report a problem | ||
| 4/28/2025 | Contingent | $259,900$172/sqft |
Source: | ||
| 4/22/2025 | Listed for sale | $259,900+94.7%$172/sqft |
Source: RANW #50306762 Report a problem | ||
Public tax history
| Year | Property taxes | Tax assessment |
|---|---|---|
| 2024 | $2,878 -4.4% | $202,400 |
| 2023 | $3,012 +1.3% | $202,400 +37% |
| 2022 | $2,972 -2.1% | $147,700 |
Find assessor info on the county website
Neighborhood: 54915
Nearby schools
GreatSchools rating
- 6/10Johnston Elementary SchoolGrades: PK-6Distance: 0.4 mi
- 2/10Madison Middle SchoolGrades: 7-8Distance: 1.4 mi
- 5/10East High SchoolGrades: 9-12Distance: 0.7 mi
Get pre-qualified for a loan
At Zillow Home Loans, we can pre-qualify you in as little as 5 minutes with no impact to your credit score.An equal housing lender. NMLS #10287.
