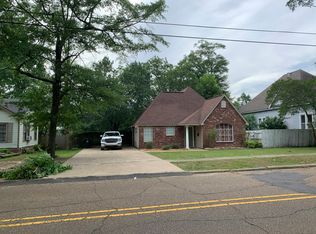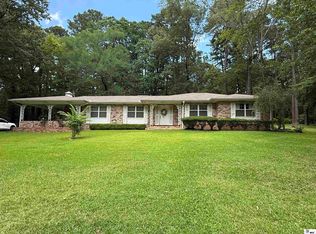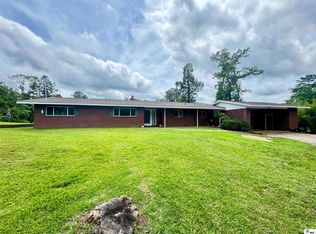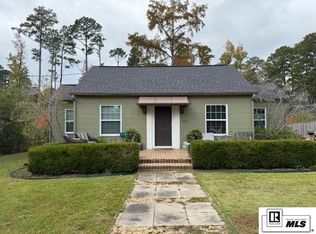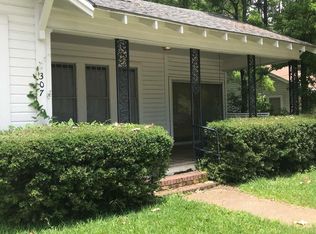Charming Large 5 Bedroom 3 Bathroom home located close to downtown Ruston and LA TECH. The beautiful home has large rooms and tall ceilings with an amazing wrap around porch. Welcome loved ones into your large kitchen with granite countertops. New Roof in 2023. Call a realtor today!
For sale
$235,000
500 S Bonner St, Ruston, LA 71270
5beds
2,487sqft
Est.:
Site Build, Residential
Built in 1950
8,276.4 Square Feet Lot
$228,900 Zestimate®
$94/sqft
$-- HOA
What's special
Amazing wrap around porchLarge roomsTall ceilings
- 13 days |
- 810 |
- 44 |
Likely to sell faster than
Zillow last checked: 8 hours ago
Listing updated: January 13, 2026 at 10:40pm
Listed by:
Tracey Witt,
RE/MAX RESULTS REALTY
Source: NELAR,MLS#: 217609
Tour with a local agent
Facts & features
Interior
Bedrooms & bathrooms
- Bedrooms: 5
- Bathrooms: 3
- Full bathrooms: 3
Primary bedroom
- Description: Floor: Wood
- Level: First
- Area: 198.56
Bedroom
- Description: Floor: Wood Laminate
- Level: Second
- Area: 192.1
Bedroom 1
- Description: Floor: Wood Laminate
- Level: Second
- Area: 151.2
Bedroom 2
- Description: Floor: Wood
- Level: First
- Area: 128.62
Bedroom 3
- Description: Floor: Wood
- Level: First
- Area: 151.2
Kitchen
- Description: Floor: Tile
- Level: First
- Area: 260.68
Heating
- Electric
Cooling
- Central Air
Appliances
- Included: Dishwasher, Electric Range, Electric Water Heater
- Laundry: Washer/Dryer Connect
Features
- Ceiling Fan(s)
- Windows: Single Pane, Double Pane Windows, Vinyl Clad, None
- Number of fireplaces: 1
- Fireplace features: One
Interior area
- Total structure area: 3,056
- Total interior livable area: 2,487 sqft
Property
Features
- Levels: Two
- Stories: 2
- Patio & porch: Porch Covered
- Fencing: Wood
- Waterfront features: None
Lot
- Size: 8,276.4 Square Feet
- Features: Landscaped, Corner Lot
Details
- Parcel number: 25183912E01
Construction
Type & style
- Home type: SingleFamily
- Architectural style: Acadian
- Property subtype: Site Build, Residential
Materials
- Frame
- Foundation: Pillar/Post/Pier
- Roof: Asphalt Shingle
Condition
- Year built: 1950
Utilities & green energy
- Electric: Electric Company: City of Ruston
- Gas: Natural Gas, Gas Company: Delta Utilities
- Sewer: Public Sewer
- Water: Public, Electric Company: City of Ruston
- Utilities for property: Natural Gas Connected
Community & HOA
Community
- Security: Smoke Detector(s)
- Subdivision: None/Metes And Bounds
HOA
- Has HOA: No
- Amenities included: None
- Services included: None
Location
- Region: Ruston
Financial & listing details
- Price per square foot: $94/sqft
- Tax assessed value: $237,863
- Annual tax amount: $2,030
- Date on market: 1/7/2026
- Road surface type: Paved
Estimated market value
$228,900
$217,000 - $240,000
$1,733/mo
Price history
Price history
| Date | Event | Price |
|---|---|---|
| 1/7/2026 | Listed for sale | $235,000-5.1%$94/sqft |
Source: | ||
| 1/7/2026 | Listing removed | $247,500$100/sqft |
Source: | ||
| 11/12/2025 | Price change | $247,500-10%$100/sqft |
Source: | ||
| 9/29/2025 | Listed for sale | $275,000$111/sqft |
Source: | ||
| 9/9/2025 | Pending sale | $275,000$111/sqft |
Source: | ||
Public tax history
Public tax history
| Year | Property taxes | Tax assessment |
|---|---|---|
| 2024 | $2,030 +64.2% | $23,787 +14.7% |
| 2023 | $1,236 -0.5% | $20,731 |
| 2022 | $1,242 +7.6% | $20,731 0% |
Find assessor info on the county website
BuyAbility℠ payment
Est. payment
$1,091/mo
Principal & interest
$911
Property taxes
$98
Home insurance
$82
Climate risks
Neighborhood: 71270
Nearby schools
GreatSchools rating
- 3/10I.A. Lewis SchoolGrades: 6Distance: 1 mi
- 8/10Ruston High SchoolGrades: 9-12Distance: 1 mi
- 5/10Cypress Springs Elementary SchoolGrades: 3-5Distance: 1.7 mi
- Loading
- Loading
