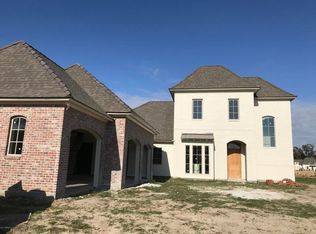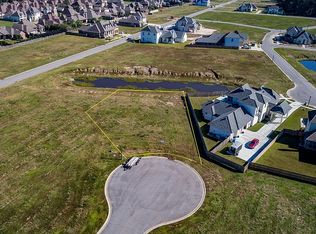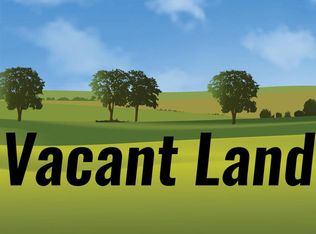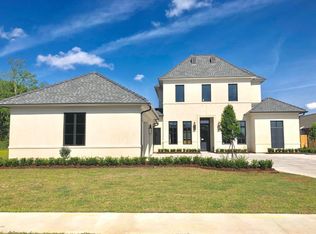Builders personal home and 2018 Parade of Homes favorite. Luxury living can be found in this spectacular 4 bedroom, 3.5 bath, Vero Beach, resort style home with easy access & convenient to all that Lafayette has to offer. Exquisite craftsmanship and state of the art luxury set the stage for this elegant home featuring a well designed kitchen fully equipped with Thermador/Bosch appliances, coffee station and custom designed, hand painted Tabarka tile backsplash. Designer lighting, solid doors, antique doors, antique beams and architectural pieces accent the interior throughout. With a spacious office complete with built in desk & file storage, wine room with ample storage and wine cooler and well designed laundry room with built in ironing board, audio visual closet, plantation shutters and custom shades, insulated garage doors and ample storage are just a few of the details in this well thought out home. Step into the large living area with ventless gas fireplace adorned with hand painted tile, looking onto the custom concrete patio with fireplace and outdoor kitchen decked out with grill, burner and refrigerator. The luxurious master suite with antique beams & doors, secret storage, huge closet with built-ins, concrete shower overlooking a private garden, free-standing tub and Calacatta marble create a sanctuary, all looking onto the breathtaking pool. Custom iron stair railing leading to an upstairs common area, 2 junior bedrooms with Jack and Jill bath and spacious balcony provide expansive views of the resort style pool, lush landscaping and spacious yard. The Porte Cochere and three car garage provide ample parking for family and guests. Gutters and rain chains, sub-surface drainage, out of sight pool equipment are just a few of the well thought out "extras". Pool filtration is state of the art UV Spectralight, making the pool almost maintenance free. The home is designed for relaxed family life and lends itself to entertaining. The recently formed HOA has committed to finish/enhance the ponds which will add beauty and enjoyment to this already great subdivision. Additional subdivision amenities such as pergolas, walking path, playground are also being discussed. Agent has an interest in this property.
This property is off market, which means it's not currently listed for sale or rent on Zillow. This may be different from what's available on other websites or public sources.



