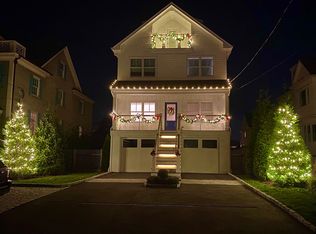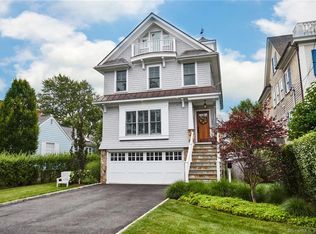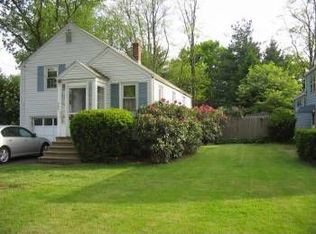Beach living at its best! Gorgeous Nantucket style home with amazing indoor & outdoor living space. Just one block to the sandy beach with private access through the Fair Acres Beach Association. Grab your kayak or paddle board from the private association racks for easy water access. Enjoy block parties, road races, biking to town and all that this beach neighborhood has to offer! 3 floors of amazing open floor plan living space. Custom kitchen with all high-end amenities including 6 burner Viking range with grill & pot filler makes cooking a treat. Butlers pantry with wine refrigerator, ice machine & wet bar makes entertaining a breeze! Kitchen flows to bright & spacious great room with beautiful fireplace. Thoughtfully designed formal living room and dining room. Custom plantation shutters grace the home. The master bedroom boasts a fireplace and gorgeous master bath. All bedrooms en-suite. Large 3rd floor bonus room/bedroom with full bath and private balcony. 4th floor roof top deck with stunning water & marsh views is a haven for relaxing or a hot spot for entertaining! Enjoy seasonal water views and 4th of July fireworks from both decks. Amazing outdoor space is an oasis with covered dining area, outdoor kitchen, blue stone patio with seating walls and stone fireplace. DESCRIPTION CONTINUED ON PUBLIC REMARKS ADDENDUM Fully fenced yard with exquisite landscaping boasting perennial & herb gardens, privet hedge for privacy and plenty of room for a pool. Generator, irrigation system & sonos-ready. Built by esteemed Sand Dollar Homes. Walk to beach, tennis, parks, Sherman elementary school. 1 mile to train & vibrant Fairfield center. Waterfront community 50 miles from NYC offering coastal charm, historic preservation, wonderful dining, shopping & arts.
This property is off market, which means it's not currently listed for sale or rent on Zillow. This may be different from what's available on other websites or public sources.


