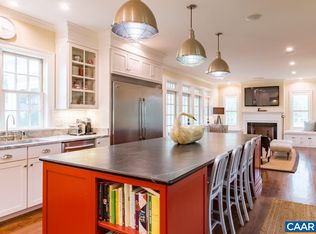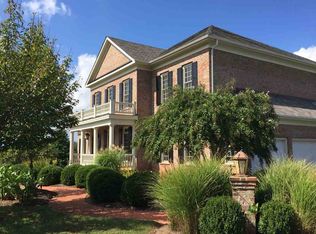Closed
$1,500,000
500 Rocks Farm Dr, Charlottesville, VA 22903
4beds
3,657sqft
Single Family Residence
Built in 2006
2.14 Acres Lot
$1,569,300 Zestimate®
$410/sqft
$4,572 Estimated rent
Home value
$1,569,300
$1.41M - $1.74M
$4,572/mo
Zestimate® history
Loading...
Owner options
Explore your selling options
What's special
Don't miss this charming storybook home on an exceptional 2+ acre level lot, perfectly sited to capture stunning views of rolling hills & the majestic Blue Ridge. Located in the sought-after Rocks neighborhood, popular for its pastoral beauty, award-winning schools & unbeatable convenience. The heart of this one-level, open floor plan is the impressive Great Room w/ vaulted ceiling, 2-story windows, hardwood floors, built-ins & wood-burning fireplace. Beautiful Kitchen features new quartz counters, sunny breakfast nook, stainless appliances & gas range. You'll live on the delightful Screened Porch w/ 180 degree views of the idyllic setting & spectacular sunsets. Spacious main-level Primary Suite features 2 walk-in closets & luxurious bath. A 2nd primary suite on the main level is perfect for guests, playroom or flex space. Enjoy working from home in the private Study w/ gas fireplace. Walkout terrace level offers wonderful options for 2 to 3 additional bedrooms, full bath, cedar closet & 1,600+ square feet of unfinished space for storage, exercise or future expansion. Extras include solar panels, backup generator & Firefly high-speed fiber internet confirmed for 2025 install!
Zillow last checked: 8 hours ago
Listing updated: May 15, 2025 at 10:48am
Listed by:
LORRIE K NICHOLSON 434-825-4088,
NEST REALTY GROUP
Bought with:
VOE MONTGOMERY, 0225054786
NEST REALTY GROUP
Source: CAAR,MLS#: 662647 Originating MLS: Charlottesville Area Association of Realtors
Originating MLS: Charlottesville Area Association of Realtors
Facts & features
Interior
Bedrooms & bathrooms
- Bedrooms: 4
- Bathrooms: 3
- Full bathrooms: 3
- Main level bathrooms: 2
- Main level bedrooms: 2
Primary bedroom
- Level: First
Bedroom
- Level: First
Bedroom
- Level: Basement
Bedroom
- Level: Basement
Primary bathroom
- Level: First
Bathroom
- Level: First
Bathroom
- Level: Basement
Breakfast room nook
- Level: First
Dining room
- Level: First
Family room
- Level: Basement
Foyer
- Level: First
Great room
- Level: First
Kitchen
- Level: First
Laundry
- Level: First
Study
- Level: First
Heating
- Forced Air, Heat Pump, Propane, Multi-Fuel
Cooling
- Central Air, Heat Pump
Appliances
- Included: Built-In Oven, Dishwasher, Gas Cooktop, Microwave, Refrigerator, Tankless Water Heater, Dryer, Washer
- Laundry: Sink
Features
- Central Vacuum, Double Vanity, Jetted Tub, Primary Downstairs, Multiple Primary Suites, Permanent Attic Stairs, Sitting Area in Primary, Walk-In Closet(s), Breakfast Area, Entrance Foyer, Eat-in Kitchen, Kitchen Island, Recessed Lighting, Vaulted Ceiling(s)
- Flooring: Carpet, Ceramic Tile, Hardwood
- Windows: Casement Window(s), Double Pane Windows
- Basement: Exterior Entry,Finished,Heated,Interior Entry,Partially Finished,Walk-Out Access
- Attic: Permanent Stairs
- Number of fireplaces: 2
- Fireplace features: Two, Gas, Glass Doors, Gas Log, Wood Burning
Interior area
- Total structure area: 5,956
- Total interior livable area: 3,657 sqft
- Finished area above ground: 2,662
- Finished area below ground: 995
Property
Parking
- Total spaces: 2
- Parking features: Asphalt, Attached, Electricity, Garage, Garage Door Opener, Garage Faces Side
- Attached garage spaces: 2
Features
- Levels: One
- Stories: 1
- Patio & porch: Rear Porch, Covered, Deck, Front Porch, Patio, Porch
- Exterior features: Mature Trees/Landscape
- Has spa: Yes
- Has view: Yes
- View description: Garden, Mountain(s), Panoramic, Residential, Rural
Lot
- Size: 2.14 Acres
- Features: Garden, Landscaped, Level, Open Lot, Private, Secluded
Details
- Additional structures: Shed(s)
- Parcel number: 074000000018D1
- Zoning description: R-1 Residential
Construction
Type & style
- Home type: SingleFamily
- Architectural style: Tudor
- Property subtype: Single Family Residence
Materials
- Stick Built, Stone, Stucco
- Foundation: Poured
- Roof: Architectural
Condition
- New construction: No
- Year built: 2006
Utilities & green energy
- Electric: Underground, Generator
- Sewer: Septic Tank
- Water: Private, Well
- Utilities for property: High Speed Internet Available, Propane
Community & neighborhood
Security
- Security features: Security System, Smoke Detector(s), Radon Mitigation System
Location
- Region: Charlottesville
- Subdivision: THE ROCKS
HOA & financial
HOA
- Has HOA: Yes
- HOA fee: $1,006 annually
- Amenities included: None
- Services included: Association Management, Common Area Maintenance
Price history
| Date | Event | Price |
|---|---|---|
| 5/15/2025 | Sold | $1,500,000+15.4%$410/sqft |
Source: | ||
| 4/4/2025 | Pending sale | $1,300,000$355/sqft |
Source: | ||
| 4/2/2025 | Listed for sale | $1,300,000+55.7%$355/sqft |
Source: | ||
| 7/27/2016 | Sold | $835,000-6.7%$228/sqft |
Source: Public Record Report a problem | ||
| 7/6/2016 | Pending sale | $895,000$245/sqft |
Source: Better Homes and Gardens Real Estate III #544523 Report a problem | ||
Public tax history
| Year | Property taxes | Tax assessment |
|---|---|---|
| 2025 | $11,111 +29.8% | $1,242,800 +23.9% |
| 2024 | $8,563 +9.3% | $1,002,700 +9.3% |
| 2023 | $7,834 +4.3% | $917,300 +4.3% |
Find assessor info on the county website
Neighborhood: 22903
Nearby schools
GreatSchools rating
- 8/10Virginia L Murray Elementary SchoolGrades: PK-5Distance: 2.2 mi
- 7/10Joseph T Henley Middle SchoolGrades: 6-8Distance: 6 mi
- 9/10Western Albemarle High SchoolGrades: 9-12Distance: 6 mi
Schools provided by the listing agent
- Elementary: Murray
- Middle: Henley
- High: Western Albemarle
Source: CAAR. This data may not be complete. We recommend contacting the local school district to confirm school assignments for this home.

Get pre-qualified for a loan
At Zillow Home Loans, we can pre-qualify you in as little as 5 minutes with no impact to your credit score.An equal housing lender. NMLS #10287.
Sell for more on Zillow
Get a free Zillow Showcase℠ listing and you could sell for .
$1,569,300
2% more+ $31,386
With Zillow Showcase(estimated)
$1,600,686
