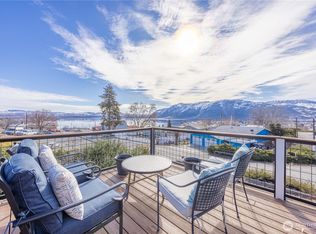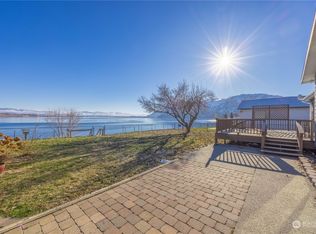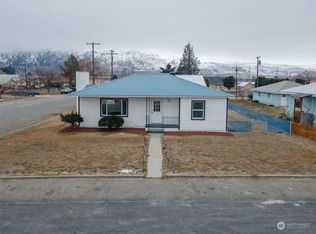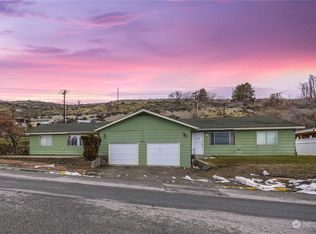Sold
Listed by:
Rachel Giovacchini,
RE/MAX Welcome Home
Bought with: Windermere RE/Lake Chelan
$484,900
500 Riverview Heights Road, Brewster, WA 98841
4beds
3,211sqft
Single Family Residence
Built in 1976
3.23 Acres Lot
$528,800 Zestimate®
$151/sqft
$3,067 Estimated rent
Home value
$528,800
$486,000 - $576,000
$3,067/mo
Zestimate® history
Loading...
Owner options
Explore your selling options
What's special
BREWSTER - Riverview Heights - IMMACULANT VIEWS OF RIVER & MOUNTAINS. Mature landscaped 3.23 acres 2500+sqft 4 bed/2.5 bath rambler with attached 3 car garage. French style front door leading into tiled entryway. Living room w/vaulted ceilings & wood beams. Tiled dining room with chandelier. Double sided brick wood burning fireplace to experience the comfort & ambiance from two separate spaces. Kitchen w/eating space and additional living room. Primary room with full bathroom en-suite. Laundry room with utility sink & half bath off garage access. 2 heat pumps/2 HWT for each side of home. 600+sqft unfinished basement & storage room. Paved driveway. Sprinkler system. Shared well. Septic. Private road to dead end. $484,900 MLS-2192113/H-3209
Zillow last checked: 8 hours ago
Listing updated: March 04, 2024 at 04:41pm
Listed by:
Rachel Giovacchini,
RE/MAX Welcome Home
Bought with:
Kimberly Johnson, 22018257
Windermere RE/Lake Chelan
Source: NWMLS,MLS#: 2192113
Facts & features
Interior
Bedrooms & bathrooms
- Bedrooms: 4
- Bathrooms: 3
- Full bathrooms: 2
- 1/2 bathrooms: 1
- Main level bedrooms: 4
Primary bedroom
- Level: Main
Bedroom
- Level: Main
Bedroom
- Level: Main
Bedroom
- Level: Main
Bathroom full
- Level: Main
Bathroom full
- Level: Main
Other
- Level: Main
Dining room
- Level: Main
Family room
- Level: Main
Great room
- Level: Main
Kitchen with eating space
- Level: Main
Utility room
- Level: Lower
Heating
- Fireplace(s), Heat Pump
Cooling
- HEPA Air Filtration
Appliances
- Included: Dishwasher_, Dryer, GarbageDisposal_, Microwave_, Refrigerator_, StoveRange_, Washer, Dishwasher, Garbage Disposal, Microwave, Refrigerator, StoveRange, Water Heater Location: Main Closet & Downstairs
Features
- Bath Off Primary, Dining Room, Walk-In Pantry
- Flooring: Ceramic Tile, Concrete, Carpet
- Doors: French Doors
- Windows: Double Pane/Storm Window
- Basement: Unfinished
- Number of fireplaces: 1
- Fireplace features: Wood Burning, Main Level: 1, Fireplace
Interior area
- Total structure area: 3,211
- Total interior livable area: 3,211 sqft
Property
Parking
- Total spaces: 3
- Parking features: Driveway, Attached Garage
- Attached garage spaces: 3
Features
- Levels: One
- Stories: 1
- Patio & porch: Ceramic Tile, Concrete, Wall to Wall Carpet, Bath Off Primary, Double Pane/Storm Window, Dining Room, French Doors, Jetted Tub, Sprinkler System, Vaulted Ceiling(s), Walk-In Closet(s), Walk-In Pantry, Fireplace
- Spa features: Bath
- Has view: Yes
- View description: City, Mountain(s), River, Territorial
- Has water view: Yes
- Water view: River
Lot
- Size: 3.23 Acres
- Features: Dead End Street, High Speed Internet, Sprinkler System
- Topography: Level
- Residential vegetation: Garden Space
Details
- Parcel number: 0150430007
- Zoning description: Jurisdiction: County
- Special conditions: Standard
Construction
Type & style
- Home type: SingleFamily
- Architectural style: Traditional
- Property subtype: Single Family Residence
Materials
- Metal/Vinyl
- Foundation: Poured Concrete
- Roof: Composition
Condition
- Very Good
- Year built: 1976
- Major remodel year: 1976
Utilities & green energy
- Electric: Company: PUD
- Sewer: Septic Tank, Company: Septic
- Water: Shared Well, Company: Shared Well
- Utilities for property: Fiber - In Spring
Community & neighborhood
Location
- Region: Brewster
- Subdivision: Brewster
Other
Other facts
- Listing terms: Cash Out,Conventional,FHA,USDA Loan,VA Loan
- Road surface type: Dirt
- Cumulative days on market: 451 days
Price history
| Date | Event | Price |
|---|---|---|
| 3/4/2024 | Sold | $484,900$151/sqft |
Source: | ||
| 1/22/2024 | Pending sale | $484,900$151/sqft |
Source: | ||
| 1/17/2024 | Listed for sale | $484,900$151/sqft |
Source: | ||
Public tax history
Tax history is unavailable.
Neighborhood: 98812
Nearby schools
GreatSchools rating
- 3/10Brewster Elementary SchoolGrades: PK-5Distance: 0.8 mi
- 6/10Brewster Junior High SchoolGrades: 6-8Distance: 0.6 mi
- 4/10Brewster High SchoolGrades: 9-12Distance: 0.8 mi
Schools provided by the listing agent
- Elementary: Brewster Elem
- Middle: Brewster Jnr High
- High: Brewster High
Source: NWMLS. This data may not be complete. We recommend contacting the local school district to confirm school assignments for this home.
Get pre-qualified for a loan
At Zillow Home Loans, we can pre-qualify you in as little as 5 minutes with no impact to your credit score.An equal housing lender. NMLS #10287.



