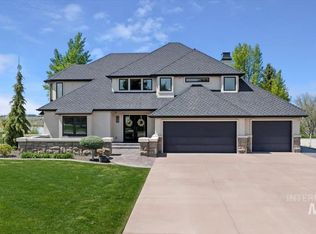Sold
Price Unknown
500 Riverside Dr, Burley, ID 83318
4beds
4baths
4,728sqft
Single Family Residence
Built in 1984
0.84 Acres Lot
$958,600 Zestimate®
$--/sqft
$3,578 Estimated rent
Home value
$958,600
Estimated sales range
Not available
$3,578/mo
Zestimate® history
Loading...
Owner options
Explore your selling options
What's special
Welcome to your dream riverside retreat! This exquisite 4-bedroom, 3.5-bathroom home offers a perfect blend of luxury and potential, nestled along the serene riverfront. The property boasts stunning landscaping, an expansive deck overlooking the river, a private boat house and dock, and stairs leading down to the water. Inside, the spacious living areas are designed for comfort and elegance, with an open-concept layout seamlessly connecting the living room, dining area, and gourmet kitchen. Additionally, the property includes a potential casita, offering an excellent opportunity for a guest house, home office, or rental unit. The peaceful and quiet community enhances the charm, with beautiful river views and protected land across the water, ensures abundant wildlife. With its generous space and prime location, this home holds immense potential for customization and updates to suit your personal style. Don't miss the opportunity to own this riverside gem with endless potential!
Zillow last checked: 8 hours ago
Listing updated: February 21, 2025 at 02:29pm
Listed by:
Dawson Baker 208-650-5643,
Real Broker LLC,
Desi Williams 208-431-7609,
Real Broker LLC
Bought with:
Desi Williams
Real Broker LLC
Source: IMLS,MLS#: 98919368
Facts & features
Interior
Bedrooms & bathrooms
- Bedrooms: 4
- Bathrooms: 4
Primary bedroom
- Level: Upper
Bedroom 2
- Level: Upper
Bedroom 3
- Level: Lower
Bedroom 4
- Level: Upper
Dining room
- Level: Main
Family room
- Level: Main
Kitchen
- Level: Main
Living room
- Level: Main
Heating
- Forced Air, Heat Pump, Wood
Cooling
- Central Air, Ductless/Mini Split
Appliances
- Included: Electric Water Heater, Dishwasher, Disposal, Double Oven, Microwave, Oven/Range Built-In, Refrigerator, Water Softener Owned
Features
- Bath-Master, Den/Office, Formal Dining, Family Room, Rec/Bonus, Walk-In Closet(s), Kitchen Island, Granite Counters, Number of Baths Upper Level: 2, Number of Baths Below Grade: 1
- Flooring: Tile, Carpet, Laminate
- Basement: Daylight,Walk-Out Access
- Has fireplace: Yes
- Fireplace features: Three or More, Wood Burning Stove
Interior area
- Total structure area: 4,728
- Total interior livable area: 4,728 sqft
- Finished area above ground: 3,108
- Finished area below ground: 1,620
Property
Parking
- Total spaces: 2
- Parking features: Attached
- Attached garage spaces: 2
Features
- Levels: Two Story w/ Below Grade
- Patio & porch: Covered Patio/Deck
- Fencing: Partial,Block/Brick/Stone,Metal
- Has view: Yes
- Waterfront features: Waterfront
Lot
- Size: 0.84 Acres
- Dimensions: 258.16 x 140.77
- Features: 1/2 - .99 AC, Views, Rolling Slope, Auto Sprinkler System, Full Sprinkler System
Details
- Parcel number: RP000190010040
Construction
Type & style
- Home type: SingleFamily
- Property subtype: Single Family Residence
Materials
- Stucco
- Roof: Composition
Condition
- Year built: 1984
Utilities & green energy
- Sewer: Septic Tank
- Water: Community Service
Community & neighborhood
Location
- Region: Burley
- Subdivision: Springdale Acres
HOA & financial
HOA
- Has HOA: Yes
- HOA fee: $600 annually
Other
Other facts
- Listing terms: Cash,Conventional,FHA,VA Loan
- Ownership: Fee Simple
- Road surface type: Paved
Price history
Price history is unavailable.
Public tax history
| Year | Property taxes | Tax assessment |
|---|---|---|
| 2024 | $2,814 -8.5% | $565,980 -3.1% |
| 2023 | $3,074 -6.3% | $584,321 +15.4% |
| 2022 | $3,280 -10.9% | $506,425 +24.3% |
Find assessor info on the county website
Neighborhood: 83318
Nearby schools
GreatSchools rating
- 6/10Declo Elementary SchoolGrades: PK-5Distance: 3.6 mi
- 6/10Declo Jr High SchoolGrades: 6-8Distance: 3.7 mi
- 7/10Declo Senior High SchoolGrades: 9-12Distance: 3.8 mi
Schools provided by the listing agent
- Elementary: Declo
- Middle: Declo
- High: Declo
- District: Cassia Joint District #151
Source: IMLS. This data may not be complete. We recommend contacting the local school district to confirm school assignments for this home.
