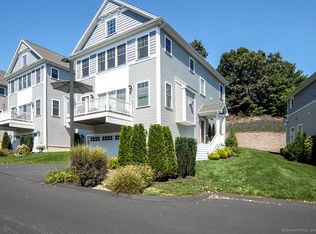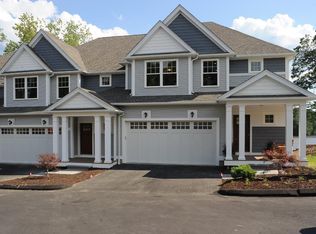Sold for $995,000
$995,000
500 River Road #10, Shelton, CT 06484
3beds
4,035sqft
Condominium, Townhouse
Built in 2015
-- sqft lot
$1,007,600 Zestimate®
$247/sqft
$5,270 Estimated rent
Home value
$1,007,600
$907,000 - $1.12M
$5,270/mo
Zestimate® history
Loading...
Owner options
Explore your selling options
What's special
Welcome to this elegant end-unit town house offering exceptional river views throughout the home looking both up and down river. The main level features an open-concept living and dining area with hardwood floors, a gas fireplace framed by a custom mantel, and French doors that open to the deck-perfect for enjoying serene Housatonic River vistas. The updated kitchen is a chef's delight with a gas cooktop, built-in Wolf microwave, Wolf oven, hidden refrigerator, Sub-Zero freezer, and under-cabinet lighting. Generous pantry space and access to the two-car garage complete the main level. Upstairs, the luxurious primary suite spans the entire second floor and includes two walk-in closets, a dressing area, and a spa-style bath featuring radiant heated floors. In the primary bathroom find a Bain soaking tub, walk in shower with river rock flooring, dual Carrara marble vanities, and a Toto toilet. Two additional bedrooms, a full bath, and a laundry room round out the upper level. The finished lower level offers a spacious open layout ideal for recreation, a full bathroom, and walk-out access to the backyard. Enjoy manicured landscaping, river access, kayak storage, and a shared riverfront deck. Just 20 minutes to New Haven and 15 minutes to Stratford train station.
Zillow last checked: 8 hours ago
Listing updated: October 06, 2025 at 08:29am
Listed by:
Frank J. D'Ostilio 203-641-7072,
Houlihan Lawrence WD 203-701-4848,
Blake Arruda 401-808-9895
Bought with:
Frank J. D'Ostilio, REB.0789479
Houlihan Lawrence WD
Source: Smart MLS,MLS#: 24120062
Facts & features
Interior
Bedrooms & bathrooms
- Bedrooms: 3
- Bathrooms: 4
- Full bathrooms: 3
- 1/2 bathrooms: 1
Primary bedroom
- Level: Upper
Bedroom
- Level: Upper
Bedroom
- Level: Upper
Dining room
- Level: Main
Living room
- Level: Main
Heating
- Zoned
Cooling
- Central Air, Zoned
Appliances
- Included: Oven/Range, Refrigerator, Freezer, Dishwasher, Washer, Dryer, Gas Water Heater, Water Heater
Features
- Windows: Thermopane Windows
- Basement: Full,Storage Space,Finished,Liveable Space
- Attic: Storage,Access Via Hatch
- Number of fireplaces: 1
- Common walls with other units/homes: End Unit
Interior area
- Total structure area: 4,035
- Total interior livable area: 4,035 sqft
- Finished area above ground: 3,034
- Finished area below ground: 1,001
Property
Parking
- Total spaces: 4
- Parking features: Attached, Parking Lot, Driveway
- Attached garage spaces: 2
- Has uncovered spaces: Yes
Features
- Stories: 3
- Patio & porch: Deck
- Exterior features: Awning(s)
- Has view: Yes
- View description: Golf Course, Water
- Has water view: Yes
- Water view: Water
- Waterfront features: Waterfront, River Front, Water Community
Lot
- Features: Level
Details
- Parcel number: 2667280
- Zoning: PDD
Construction
Type & style
- Home type: Condo
- Architectural style: Townhouse
- Property subtype: Condominium, Townhouse
- Attached to another structure: Yes
Materials
- Vinyl Siding
Condition
- New construction: No
- Year built: 2015
Utilities & green energy
- Sewer: Public Sewer
- Water: Public
Green energy
- Energy efficient items: Windows
Community & neighborhood
Location
- Region: Shelton
HOA & financial
HOA
- Has HOA: Yes
- HOA fee: $484 monthly
- Amenities included: Guest Parking, Management
- Services included: Maintenance Grounds, Snow Removal
Price history
| Date | Event | Price |
|---|---|---|
| 10/3/2025 | Sold | $995,000$247/sqft |
Source: | ||
| 8/28/2025 | Pending sale | $995,000$247/sqft |
Source: | ||
| 8/18/2025 | Listed for sale | $995,000+25.2%$247/sqft |
Source: | ||
| 7/6/2021 | Sold | $795,000-0.6%$197/sqft |
Source: | ||
| 6/12/2021 | Contingent | $799,999$198/sqft |
Source: | ||
Public tax history
| Year | Property taxes | Tax assessment |
|---|---|---|
| 2025 | $10,573 -1.6% | $561,820 +0.2% |
| 2024 | $10,749 +9.8% | $560,420 |
| 2023 | $9,791 | $560,420 |
Find assessor info on the county website
Neighborhood: 06484
Nearby schools
GreatSchools rating
- 7/10Sunnyside SchoolGrades: K-4Distance: 0.4 mi
- 3/10Intermediate SchoolGrades: 7-8Distance: 3 mi
- 7/10Shelton High SchoolGrades: 9-12Distance: 3.2 mi

Get pre-qualified for a loan
At Zillow Home Loans, we can pre-qualify you in as little as 5 minutes with no impact to your credit score.An equal housing lender. NMLS #10287.

