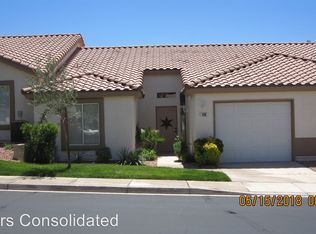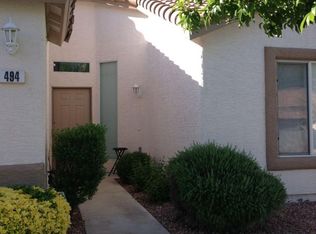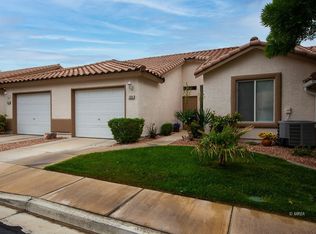Located in the highly desirable Mesquite Mesa Subdivision. Vaulted ceilings are found from the moment you enter the townhome throughout the kitchen, living room and master bedroom. Popular open concept floor plan enables kitchen to be within full view of the living room. Kitchen is very spacious and includes refrigerator, oven-range, dishwasher and microwave. Living room has a sliding glass door that brings you access to the back patio. This townhome offers a "unique" custom expandable and retractable covered awning....when you want the warmth of the sun simply extend it. When you desire additional shade in the afternoon...extend it. Master Bedroom in this floor plan is the largest offered within this subdivision. Large picture window in the master bedroom brings in additional light. Master walk-in closet is "very spacious". Master Bathroom is extra wide making it handicap accessible "if needed". Guest bathroom and Guest bathroom are on the other side of the townhome providing privacy for both guest and homeowner. One car garage. HOA has a beautiful pool area for relaxing and enjoy our beautiful desert climate.
This property is off market, which means it's not currently listed for sale or rent on Zillow. This may be different from what's available on other websites or public sources.



