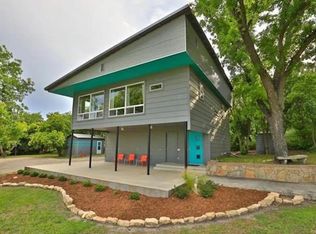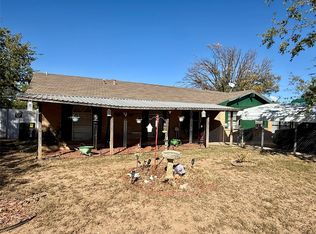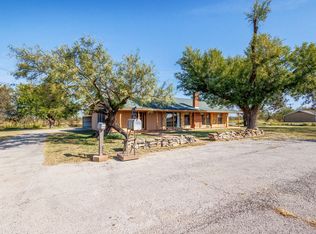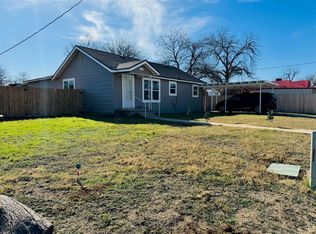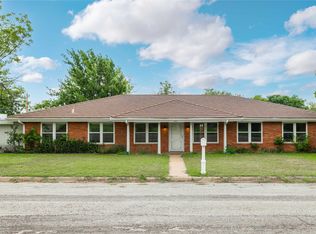The photos show the front yard and some pictures of the rest of the yard. The square footage includes the basement.
The house sits on two city lots on the dead end of Rio Grande. The price includes the adjoining city lot that has a perfect spot for an ADU or a very private hot tub deck overlooking the town. I only wish I had the money to remodel the house to place a second floor studio on the flat roof over the second bedroom. In other words, the house with its prime location could be a mansion with the money to spend on the project.
And the windows! Clerestory windows around the top of the main house, plus built-in window panes on the back side of the living room, giving great view of the town day and night. Windows everywhere.
The back yards are fenced. ( I have dogs.) A roomy metal storage shed is included, plus storage in the carport.
The house needs new flooring although current flooring is livable. I am negotiable to allow for new flooring.
Electric rates caused me to invest in a mini-split that has been one of the best economic decisions I've made. Does a great job!
PLEASE TEXT OR LEAVE MESSAGE. I do not answer the phone unless I have a contact number. I will, of course, answer your questions.
For sale by owner
$195,000
500 Rio Grande St, Coleman, TX 76834
3beds
1,798sqft
Est.:
SingleFamily
Built in 1950
0.75 Acres Lot
$-- Zestimate®
$108/sqft
$-- HOA
What's special
Front yardClerestory windowsRest of the yardBuilt-in window panes
What the owner loves about this home
I bought this truly unique home when I divorced and moved back to my hometown. I wanted to find a home that wasn't just another cookie-cutter house. Something that had a view and/or water, and no close neighbors. I quickly realized that consideration of the "neighborhood" was critical. I found this little jewel in the best neighborhood in Coleman--on "The Hill." The back yard overlooks the town. No houses exist on the lots below my yard.
The square footage includes a poured concrete basement that I have used as a third guest bedroom. It has a 1/2 bath and a private exterior entrance. It can be accessed from the main floor of the house as well using attic stairs.
I have lived in this house for 23 years with no significant problems. I am now too old to take good care of it physically or money-wise. I will be happy to consider a life-estate sale at a rock bottom price (make offer). I'm 84 so shouldn't be a long haul for a return on your investment.
- 92 days |
- 523 |
- 34 |
Listed by:
Property Owner (325) 636-3076
Facts & features
Interior
Bedrooms & bathrooms
- Bedrooms: 3
- Bathrooms: 3
- Full bathrooms: 2
- 1/2 bathrooms: 1
Heating
- Other, Stove, Electric, Gas
Cooling
- Refrigerator, Other
Appliances
- Included: Dishwasher, Dryer, Freezer, Garbage disposal, Microwave, Range / Oven, Refrigerator, Washer
Features
- Flooring: Laminate, Linoleum / Vinyl
- Basement: Finished
Interior area
- Total interior livable area: 1,798 sqft
Property
Parking
- Total spaces: 4
- Parking features: Carport, Off-street, On-street, Garage
Features
- Exterior features: Shingle, Wood
- Has view: Yes
- View description: City
Lot
- Size: 0.75 Acres
Details
- Parcel number: 010273500100000
Construction
Type & style
- Home type: SingleFamily
Materials
- Roof: Asphalt
Condition
- New construction: No
- Year built: 1950
Community & HOA
Location
- Region: Coleman
Financial & listing details
- Price per square foot: $108/sqft
- Tax assessed value: $139,400
- Annual tax amount: $1,001
- Date on market: 10/6/2025
Estimated market value
Not available
Estimated sales range
Not available
$2,114/mo
Price history
Price history
| Date | Event | Price |
|---|---|---|
| 10/6/2025 | Listed for sale | $195,000-9.3%$108/sqft |
Source: Owner Report a problem | ||
| 7/1/2025 | Listing removed | $215,000$120/sqft |
Source: NTREIS #20829995 Report a problem | ||
| 4/14/2025 | Price change | $215,000-8.5%$120/sqft |
Source: NTREIS #20829995 Report a problem | ||
| 2/17/2025 | Price change | $235,000-6%$131/sqft |
Source: NTREIS #20829995 Report a problem | ||
| 1/29/2025 | Price change | $250,000+19%$139/sqft |
Source: NTREIS #20829995 Report a problem | ||
Public tax history
Public tax history
| Year | Property taxes | Tax assessment |
|---|---|---|
| 2025 | $1,001 +3.5% | $139,400 -5.9% |
| 2024 | $967 +3.6% | $148,070 +115.4% |
| 2023 | $934 -8.3% | $68,740 +10% |
Find assessor info on the county website
BuyAbility℠ payment
Est. payment
$1,220/mo
Principal & interest
$929
Property taxes
$223
Home insurance
$68
Climate risks
Neighborhood: 76834
Nearby schools
GreatSchools rating
- 4/10Coleman Elementary SchoolGrades: PK-4Distance: 1.4 mi
- 7/10Coleman Junior High SchoolGrades: 5-8Distance: 1.4 mi
- 7/10Coleman High SchoolGrades: 9-12Distance: 1.4 mi
- Loading
