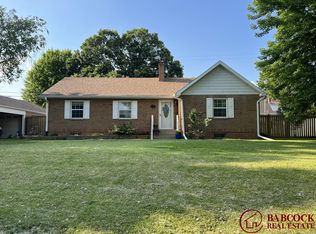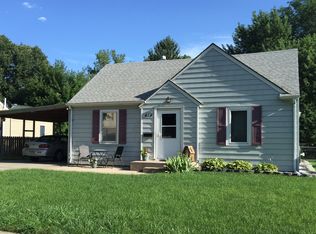Sold for $160,000
$160,000
500 Ringland Rd, Hastings, NE 68901
3beds
2baths
1,482sqft
Single Family Residence
Built in 1944
7,475 Square Feet Lot
$191,100 Zestimate®
$108/sqft
$1,741 Estimated rent
Home value
$191,100
$180,000 - $203,000
$1,741/mo
Zestimate® history
Loading...
Owner options
Explore your selling options
What's special
Very well maintained home in great neighborhood near Heartwell Park. Features three bedrooms, two bath, eat-in kitchen and spacious living room. Back door opens out to beautiful back yard and includes under ground sprinklers. There are several additional updates to this property so take a look.
Zillow last checked: 8 hours ago
Listing updated: August 18, 2023 at 03:55pm
Listed by:
Brent Parker,
Nebraska Realty Hastings
Bought with:
Adam Schwinn
Nebraska Realty Hastings
Source: REALTORS of Greater Mid-Nebraska MLS,MLS#: 20230015
Facts & features
Interior
Bedrooms & bathrooms
- Bedrooms: 3
- Bathrooms: 2
- Main level bathrooms: 1
Primary bedroom
- Level: M
- Area: 148.17
- Width: 14
Bedroom 2
- Level: M
- Area: 109.36
- Width: 10.58
Bedroom 3
- Level: B
- Area: 156.77
- Width: 14.58
Dining room
- Features: Kitchen/Dining, Vinyl
- Level: M
- Area: 47.81
- Width: 7.08
Family room
- Features: Tile
- Level: B
- Area: 237.8
- Width: 10.08
Kitchen
- Features: Eat-in Kitchen, Vinyl
- Level: M
- Area: 75.83
- Width: 5
Living room
- Features: Wood
- Level: M
- Area: 214.29
- Width: 11.58
Basement
- Area: 988
Heating
- Natural Gas
Cooling
- Central Air
Appliances
- Included: Water Softener Owned, Electric Range, Dishwasher, Disposal, Refrigerator, Microwave, Washer, Dryer, Gas Water Heater
- Laundry: In Basement, Electric
Features
- Office
- Windows: Partial
- Basement: Full,Partially Finished
Interior area
- Total structure area: 1,976
- Total interior livable area: 1,482 sqft
- Finished area above ground: 988
- Finished area below ground: 988
Property
Parking
- Total spaces: 1
- Parking features: Detached, Garage Door Opener
- Garage spaces: 1
Features
- Exterior features: Rain Gutters
- Waterfront features: None
Lot
- Size: 7,475 sqft
- Features: Landscaping: Auto Under sprinkler, Established Yard, Good
Details
- Parcel number: 010011539
- Zoning: res
Construction
Type & style
- Home type: SingleFamily
- Architectural style: Ranch
- Property subtype: Single Family Residence
Materials
- Frame, Hard Board
- Roof: Asphalt
Condition
- Year built: 1944
Utilities & green energy
- Sewer: Public Sewer
- Water: Public
- Utilities for property: Natural Gas Connected, Electricity Connected
Community & neighborhood
Location
- Region: Hastings
- Subdivision: NE
Other
Other facts
- Price range: $160K - $160K
- Road surface type: Paved
Price history
| Date | Event | Price |
|---|---|---|
| 3/15/2024 | Listed for rent | $550 |
Source: Zillow Rentals Report a problem | ||
| 2/17/2023 | Sold | $160,000-3%$108/sqft |
Source: REALTORS of Greater Mid-Nebraska MLS #20230015 Report a problem | ||
| 1/6/2023 | Pending sale | $165,000$111/sqft |
Source: REALTORS of Greater Mid-Nebraska MLS #20230015 Report a problem | ||
| 1/4/2023 | Listed for sale | $165,000$111/sqft |
Source: REALTORS of Greater Mid-Nebraska MLS #20230015 Report a problem | ||
Public tax history
| Year | Property taxes | Tax assessment |
|---|---|---|
| 2024 | -- | $142,889 +2.7% |
| 2023 | $2,870 +31.1% | $139,102 +43.2% |
| 2022 | $2,189 +22.3% | $97,170 +19.1% |
Find assessor info on the county website
Neighborhood: 68901
Nearby schools
GreatSchools rating
- 6/10Longfellow Elementary SchoolGrades: PK-5Distance: 0.7 mi
- 4/10Hastings Middle SchoolGrades: 6-8Distance: 2.5 mi
- 3/10Hastings Senior High SchoolGrades: 9-12Distance: 1.1 mi
Schools provided by the listing agent
- Elementary: Longfellow
- Middle: HMS
- High: HHS
Source: REALTORS of Greater Mid-Nebraska MLS. This data may not be complete. We recommend contacting the local school district to confirm school assignments for this home.
Get pre-qualified for a loan
At Zillow Home Loans, we can pre-qualify you in as little as 5 minutes with no impact to your credit score.An equal housing lender. NMLS #10287.

