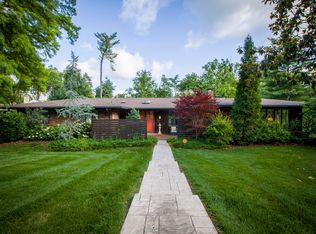This stunning home is located on a quiet & peaceful street with large corner lot just above Mockingbird Valley with quick access to 71 & 264. Floor to ceiling windows allow for tons of natural light in the living room with fireplace and beautiful hardwood floors that continue into the family room with Kodiak stove and built in bookcases. French doors lead to the screened in porch. In the kitchen you will find newer quartz countertops, ample cabinetry, and two pantry's. The huge dining room is the perfect place for entertaining family & friends. The upstairs large master suite features his & her closets and en suite bath. There are 2 additional bedrooms, a full bath and storage closets upstairs as well. The unfinished basement with laundry and outside entry offers plenty of storage space Outside the patio and screened in porch overlook the sizeable flat backyard ideal for outdoor enjoyment.
This property is off market, which means it's not currently listed for sale or rent on Zillow. This may be different from what's available on other websites or public sources.

