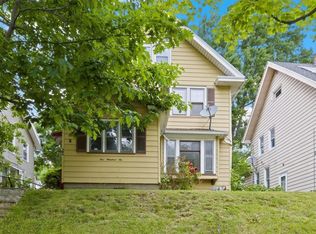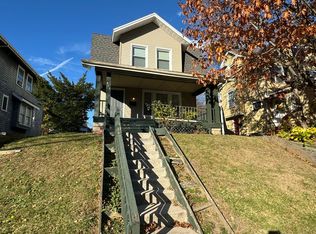This is one of those homes that would be perfect for you either way. If you want to move right in and make yourself at home, or if you want to add some of your own personal touches, either way, this is the perfect place to do that. All 1527 sqft is well laid out and ready for you. Just as important, the "bones" have been well tended to and none are more than 7 years old; this includes the roof, windows, water tank, A/C and furnace! Much of the original charm can be found here as well, including natural woodwork, a coffered ceiling, and window seat in the dining room and a kitchen butler's pantry (with glass-fronted doors!) for extra storage. All three bedrooms are very generously sized with the Master having two closets. This one will fairly fly off the market so don't delay!
This property is off market, which means it's not currently listed for sale or rent on Zillow. This may be different from what's available on other websites or public sources.

