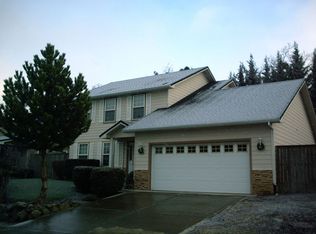Closed
$545,000
500 Ridgeway Ave, Central Pt, OR 97502
3beds
2baths
2,404sqft
Single Family Residence
Built in 2000
10,018.8 Square Feet Lot
$539,800 Zestimate®
$227/sqft
$2,425 Estimated rent
Home value
$539,800
$513,000 - $567,000
$2,425/mo
Zestimate® history
Loading...
Owner options
Explore your selling options
What's special
This stunning home welcomes you with comfort and grace as you are embraced by an abundance of natural light and soaring ceilings. The dual sided gas fireplace creates a warm and cozy space perfect for entertaining. The spacious eat in kitchen offers a walk-in pantry, new refrigerator, granite counter tops, and a wealth of storage. The primary suite features a walk-in closet, double vanity, jetted tub, and custom walk-in tile shower. The split floor plan allows for 2 large additional bedrooms and a full bath along with a dedicated office space. You can relax the days away as you sit on the covered patio in your park like, fully fenced backyard. Outside you will find solar panels (fully paid for) that substantially decrease energy costs. Bills never over $14 a month even during heavy usage. They are installed on the new roof (2022) & there is RV parking as well. Home is within close proximity to the airport, parks, shopping, and restaurants.
Zillow last checked: 8 hours ago
Listing updated: November 09, 2024 at 07:36pm
Listed by:
Expert Properties Inc. 541-899-7788
Bought with:
John L. Scott Medford
Source: Oregon Datashare,MLS#: 220178446
Facts & features
Interior
Bedrooms & bathrooms
- Bedrooms: 3
- Bathrooms: 2
Heating
- Forced Air, Natural Gas
Cooling
- Central Air
Appliances
- Included: Cooktop, Dishwasher, Disposal, Dryer, Microwave, Oven, Refrigerator, Washer, Water Heater
Features
- Smart Light(s), Ceiling Fan(s), Double Vanity, Fiberglass Stall Shower, Granite Counters, Kitchen Island, Linen Closet, Pantry, Primary Downstairs, Shower/Tub Combo, Soaking Tub, Tile Counters, Tile Shower, Vaulted Ceiling(s), Walk-In Closet(s)
- Flooring: Carpet, Hardwood, Vinyl
- Windows: Double Pane Windows, Skylight(s)
- Basement: None
- Has fireplace: Yes
- Fireplace features: Family Room, Gas, Great Room
- Common walls with other units/homes: No Common Walls
Interior area
- Total structure area: 2,404
- Total interior livable area: 2,404 sqft
Property
Parking
- Total spaces: 2
- Parking features: Attached, On Street, RV Access/Parking
- Attached garage spaces: 2
- Has uncovered spaces: Yes
Accessibility
- Accessibility features: Accessible Bedroom, Accessible Closets, Accessible Doors, Accessible Kitchen, Grip-Accessible Features
Features
- Levels: One
- Stories: 1
- Patio & porch: Patio
- Spa features: Bath
- Fencing: Fenced
- Has view: Yes
- View description: Neighborhood
Lot
- Size: 10,018 sqft
- Features: Drip System, Garden, Landscaped, Level, Sprinklers In Front, Sprinklers In Rear, Water Feature
Details
- Parcel number: 10923357
- Zoning description: R-1-8
- Special conditions: Standard
Construction
Type & style
- Home type: SingleFamily
- Architectural style: Ranch
- Property subtype: Single Family Residence
Materials
- Frame
- Foundation: Concrete Perimeter
- Roof: Composition
Condition
- New construction: No
- Year built: 2000
Utilities & green energy
- Sewer: Public Sewer
- Water: Public
Community & neighborhood
Security
- Security features: Carbon Monoxide Detector(s), Smoke Detector(s)
Location
- Region: Central Pt
- Subdivision: Central Point East Development Phase 5
HOA & financial
HOA
- Has HOA: Yes
- HOA fee: $150 annually
- Amenities included: Landscaping
Other
Other facts
- Listing terms: Cash,Conventional,FHA,VA Loan
- Road surface type: Paved
Price history
| Date | Event | Price |
|---|---|---|
| 7/26/2024 | Sold | $545,000-1.8%$227/sqft |
Source: | ||
| 7/8/2024 | Pending sale | $555,000$231/sqft |
Source: | ||
| 5/31/2024 | Price change | $555,000-0.9%$231/sqft |
Source: | ||
| 3/13/2024 | Listed for sale | $560,000+4%$233/sqft |
Source: | ||
| 6/27/2022 | Sold | $538,500-2.1%$224/sqft |
Source: | ||
Public tax history
| Year | Property taxes | Tax assessment |
|---|---|---|
| 2024 | $5,977 +3.3% | $349,030 +3% |
| 2023 | $5,785 +2.4% | $338,870 |
| 2022 | $5,650 +2.9% | $338,870 +3% |
Find assessor info on the county website
Neighborhood: 97502
Nearby schools
GreatSchools rating
- 5/10Jewett Elementary SchoolGrades: K-5Distance: 1.1 mi
- 5/10Scenic Middle SchoolGrades: 6-8Distance: 1.8 mi
- 3/10Crater Renaissance AcademyGrades: 9-12Distance: 1.7 mi
Schools provided by the listing agent
- Elementary: Jewett Elem
- Middle: Scenic Middle
- High: Crater High
Source: Oregon Datashare. This data may not be complete. We recommend contacting the local school district to confirm school assignments for this home.

Get pre-qualified for a loan
At Zillow Home Loans, we can pre-qualify you in as little as 5 minutes with no impact to your credit score.An equal housing lender. NMLS #10287.
