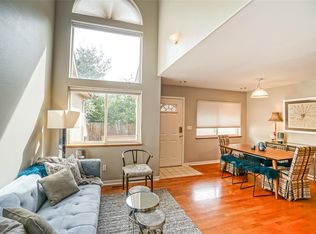Sold for $610,000
$610,000
500 Ridgeview Dr, Louisville, CO 80027
3beds
2,126sqft
Townhouse
Built in 1996
-- sqft lot
$604,500 Zestimate®
$287/sqft
$3,973 Estimated rent
Home value
$604,500
$556,000 - $653,000
$3,973/mo
Zestimate® history
Loading...
Owner options
Explore your selling options
What's special
Rare find in Louisville! This end-unit townhome offers one of the best and most private locations in the community. It features an adorable fenced courtyard with a patio and garden space, perfect for outdoor relaxation. Inside, the large family room boasts a gas fireplace and vaulted ceilings, creating a cozy and spacious atmosphere. The kitchen is equipped with Quartz countertops, a gas range/oven, dishwasher, microwave, refrigerator, and ample pantry space. Adjacent to the kitchen, the separate dining area overlooks the charming courtyard. The main floor includes a spacious primary bedroom with a private bath and a large walk-in closet. There is also a main floor study that can easily be used as a bedroom as well as an additional full bathroom. The finished basement, filled with natural light, features a large recreation room, two oversized bedrooms, a bathroom, and a laundry area with a washer and dryer included. This home has been freshly updated with new interior paint and carpet. Additionally, there is an attached 2-car garage and plenty of community parking available. Conveniently located in Louisville, this townhome is close to shopping, restaurants, and transportation. Come see it today!
Zillow last checked: 8 hours ago
Listing updated: October 20, 2025 at 06:53pm
Listed by:
Janet Borchert 7205646034,
WK Real Estate
Bought with:
Kelly Majure, 100042180
RE/MAX Elevate
Source: IRES,MLS#: 1015479
Facts & features
Interior
Bedrooms & bathrooms
- Bedrooms: 3
- Bathrooms: 3
- Full bathrooms: 1
- 3/4 bathrooms: 2
- Main level bathrooms: 2
Primary bedroom
- Description: Carpet
- Features: 3/4 Primary Bath
- Level: Main
- Area: 196 Square Feet
- Dimensions: 14 x 14
Bedroom 2
- Description: Carpet
- Level: Basement
- Area: 110 Square Feet
- Dimensions: 10 x 11
Bedroom 3
- Description: Carpet
- Level: Basement
- Area: 156 Square Feet
- Dimensions: 12 x 13
Dining room
- Description: Carpet
- Level: Main
- Area: 90 Square Feet
- Dimensions: 9 x 10
Kitchen
- Description: Vinyl
- Level: Main
- Area: 80 Square Feet
- Dimensions: 10 x 8
Laundry
- Description: Vinyl
- Level: Basement
- Area: 35 Square Feet
- Dimensions: 7 x 5
Living room
- Description: Carpet
- Level: Main
- Area: 165 Square Feet
- Dimensions: 15 x 11
Recreation room
- Description: Carpet
- Level: Basement
- Area: 340 Square Feet
- Dimensions: 20 x 17
Study
- Description: Carpet
- Level: Main
- Area: 120 Square Feet
- Dimensions: 10 x 12
Heating
- Forced Air
Cooling
- Central Air, Ceiling Fan(s)
Appliances
- Included: Gas Range, Dishwasher, Refrigerator, Washer, Dryer, Microwave, Disposal
Features
- Separate Dining Room, Cathedral Ceiling(s), Walk-In Closet(s)
- Windows: Window Coverings
- Basement: Full,Partially Finished
- Has fireplace: Yes
- Fireplace features: Gas, Living Room
Interior area
- Total structure area: 2,126
- Total interior livable area: 2,126 sqft
- Finished area above ground: 1,076
- Finished area below ground: 1,050
Property
Parking
- Total spaces: 2
- Parking features: Garage Door Opener
- Attached garage spaces: 2
- Details: Attached
Accessibility
- Accessibility features: Main Floor Bath, Accessible Bedroom
Features
- Levels: One
- Stories: 1
- Patio & porch: Patio
- Fencing: Fenced
Lot
- Features: Cul-De-Sac, Corner Lot, Paved, Sidewalks
Details
- Parcel number: R0114639
- Zoning: Res
- Special conditions: Private Owner
Construction
Type & style
- Home type: Townhouse
- Architectural style: Patio Home
- Property subtype: Townhouse
- Attached to another structure: Yes
Materials
- Stucco
- Roof: Composition
Condition
- New construction: No
- Year built: 1996
Utilities & green energy
- Electric: Xcel
- Gas: Xcel
- Sewer: Public Sewer
- Water: City
- Utilities for property: Natural Gas Available, Cable Available, High Speed Avail
Community & neighborhood
Security
- Security features: Fire Alarm
Community
- Community features: Clubhouse, Pool
Location
- Region: Louisville
- Subdivision: Town Homes at Coal Creek
HOA & financial
HOA
- Has HOA: Yes
- HOA fee: $372 monthly
- Services included: Trash, Snow Removal, Exterior Maintenance
- Association name: Townhomes at Coal Creek
- Association phone: 303-457-1444
Other
Other facts
- Listing terms: Cash,Conventional,FHA,VA Loan
- Road surface type: Asphalt
Price history
| Date | Event | Price |
|---|---|---|
| 8/30/2024 | Sold | $610,000-6.2%$287/sqft |
Source: | ||
| 8/17/2024 | Pending sale | $650,000$306/sqft |
Source: | ||
| 7/31/2024 | Listed for sale | $650,000+62.5%$306/sqft |
Source: | ||
| 8/17/2023 | Listing removed | -- |
Source: Zillow Rentals Report a problem | ||
| 8/1/2023 | Price change | $3,195-3%$2/sqft |
Source: Zillow Rentals Report a problem | ||
Public tax history
| Year | Property taxes | Tax assessment |
|---|---|---|
| 2025 | $3,342 +1.7% | $41,744 +2.2% |
| 2024 | $3,285 +7.3% | $40,863 -1% |
| 2023 | $3,061 -10.1% | $41,260 +29.7% |
Find assessor info on the county website
Neighborhood: 80027
Nearby schools
GreatSchools rating
- 6/10Monarch K-8 SchoolGrades: PK-8Distance: 1.1 mi
- 10/10Monarch High SchoolGrades: 9-12Distance: 1.2 mi
Schools provided by the listing agent
- Elementary: Monarch
- Middle: Monarch
- High: Monarch
Source: IRES. This data may not be complete. We recommend contacting the local school district to confirm school assignments for this home.
Get a cash offer in 3 minutes
Find out how much your home could sell for in as little as 3 minutes with a no-obligation cash offer.
Estimated market value$604,500
Get a cash offer in 3 minutes
Find out how much your home could sell for in as little as 3 minutes with a no-obligation cash offer.
Estimated market value
$604,500
