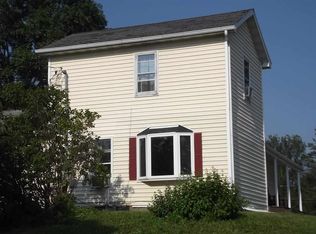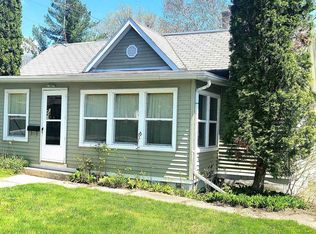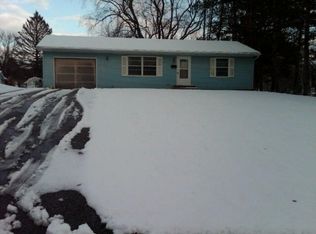Closed
$309,900
500 Ridge Street, Baraboo, WI 53913
4beds
1,600sqft
Single Family Residence
Built in ----
8,712 Square Feet Lot
$320,600 Zestimate®
$194/sqft
$1,795 Estimated rent
Home value
$320,600
Estimated sales range
Not available
$1,795/mo
Zestimate® history
Loading...
Owner options
Explore your selling options
What's special
Charming & well-maintained 2-story home w/major updates throughout. The main level of this home offers some really comfortable living spaces...an easy-to-work-in kitchen, dining area, family spaces, bedroom & laundry. New 2023 roof w/additional vents by Frey Construction. Enjoy peace of mind w/updated newer mechanicals in 2023 & appliances, washer, & dryer in 2021. Leaf filter guards on higher levels of home. Recent addition of storm/screen doors. Firepit, fenced-in backyard, & resurfaced deck. Updated flooring. Oversized 2+ car garage w/new door opener for great storage & a workspace. City water lines replaced by Terrytown Plumbing this past year?no lead pipes. Gas meter to be replaced by Alliant. This home blends classic character w/smart, modern upgrades?move-in ready & built to last!
Zillow last checked: 8 hours ago
Listing updated: August 14, 2025 at 08:21pm
Listed by:
Kathy Good 608-963-6412,
Bunbury & Assoc, REALTORS
Bought with:
Kara Hanko
Source: WIREX MLS,MLS#: 2004070 Originating MLS: South Central Wisconsin MLS
Originating MLS: South Central Wisconsin MLS
Facts & features
Interior
Bedrooms & bathrooms
- Bedrooms: 4
- Bathrooms: 2
- Full bathrooms: 2
- Main level bedrooms: 1
Primary bedroom
- Level: Main
- Area: 187
- Dimensions: 11 x 17
Bedroom 2
- Level: Upper
- Area: 143
- Dimensions: 11 x 13
Bedroom 3
- Level: Upper
- Area: 156
- Dimensions: 12 x 13
Bedroom 4
- Level: Upper
- Area: 56
- Dimensions: 8 x 7
Bathroom
- Features: No Master Bedroom Bath
Family room
- Level: Main
- Area: 153
- Dimensions: 9 x 17
Kitchen
- Level: Main
- Area: 132
- Dimensions: 12 x 11
Living room
- Level: Main
- Area: 182
- Dimensions: 14 x 13
Office
- Level: Upper
- Area: 156
- Dimensions: 12 x 13
Heating
- Natural Gas, Forced Air
Cooling
- Central Air
Appliances
- Included: Range/Oven, Refrigerator, Dishwasher, Washer, Dryer
Features
- Kitchen Island
- Basement: Partial
Interior area
- Total structure area: 1,600
- Total interior livable area: 1,600 sqft
- Finished area above ground: 1,600
- Finished area below ground: 0
Property
Parking
- Total spaces: 2
- Parking features: 2 Car, Detached
- Garage spaces: 2
Features
- Levels: Two
- Stories: 2
- Patio & porch: Deck
- Fencing: Fenced Yard
Lot
- Size: 8,712 sqft
- Dimensions: 66 x 133
Details
- Parcel number: 206024900000
- Zoning: res
- Special conditions: Arms Length
Construction
Type & style
- Home type: SingleFamily
- Architectural style: Farmhouse/National Folk
- Property subtype: Single Family Residence
Materials
- Vinyl Siding
Condition
- New construction: No
Utilities & green energy
- Sewer: Public Sewer
- Water: Public
Community & neighborhood
Location
- Region: Baraboo
- Municipality: Baraboo
Price history
| Date | Event | Price |
|---|---|---|
| 8/14/2025 | Sold | $309,900$194/sqft |
Source: | ||
| 7/14/2025 | Contingent | $309,900$194/sqft |
Source: | ||
| 7/10/2025 | Listed for sale | $309,900+47.6%$194/sqft |
Source: | ||
| 10/11/2021 | Sold | $210,000+5.5%$131/sqft |
Source: | ||
| 9/14/2021 | Pending sale | $199,000$124/sqft |
Source: | ||
Public tax history
| Year | Property taxes | Tax assessment |
|---|---|---|
| 2024 | $4,373 +6.3% | $195,600 |
| 2023 | $4,114 -1.4% | $195,600 |
| 2022 | $4,171 +3.2% | $195,600 |
Find assessor info on the county website
Neighborhood: 53913
Nearby schools
GreatSchools rating
- NAWest Elementary-Kindergarten CenterGrades: PK-KDistance: 0.3 mi
- 5/10Jack Young Middle SchoolGrades: 6-8Distance: 0.7 mi
- 3/10Baraboo High SchoolGrades: 9-12Distance: 0.5 mi
Schools provided by the listing agent
- Middle: Jack Young
- High: Baraboo
- District: Baraboo
Source: WIREX MLS. This data may not be complete. We recommend contacting the local school district to confirm school assignments for this home.
Get pre-qualified for a loan
At Zillow Home Loans, we can pre-qualify you in as little as 5 minutes with no impact to your credit score.An equal housing lender. NMLS #10287.
Sell for more on Zillow
Get a Zillow Showcase℠ listing at no additional cost and you could sell for .
$320,600
2% more+$6,412
With Zillow Showcase(estimated)$327,012


