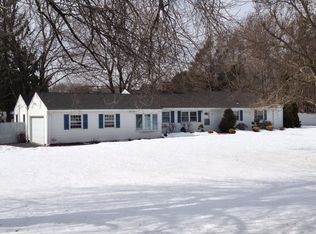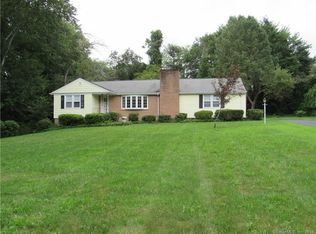Updated ranch with gleaming hardwood floors throughout the entire first floor. You must bring your imagination and decorating ideas. Located in an area of fine homes. You may want to consider removing the front hallway and replacing with columns at a minimum construction cost to create instant equity. You would then have an enjoyable front porch that would bring in light to the living room. The home offers you many updates including kitchen with newer cabinets, granite counters, and vinyl floor. Living room with fireplace. Updated vinyl windows thru out along with furnace, oil tank, well tank and hot water heater. There is also a three season sun porch and two car attached garage. Lower level offers a somewhat semi finished basement. Welcome to this well cared for home that awaits your finishing touches. Award winning Amity School system. Due to COVID 19 concerns owner requests that all visitors wear masks and gloves.
This property is off market, which means it's not currently listed for sale or rent on Zillow. This may be different from what's available on other websites or public sources.

