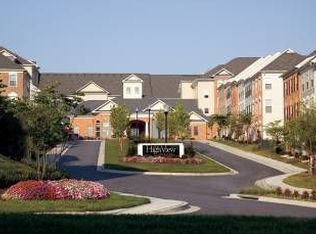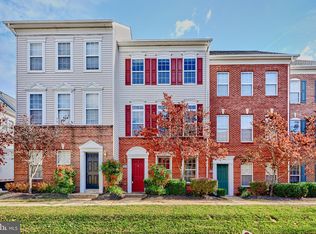Impeccably maintained end of group townhome; Two upper-level master suites with full baths and walk-in closets; BONUS room in the basement, Gleaming hardwood floors; Lofty windows and light filled interiors; Three sided fireplace; Stainless steel appliances; Granite countertops; Breakfast bar; Decorative backsplash; Ample cabinetry; Oversized finished two car garage; Recent Updates: Carpet, Backsplash, Fresh Paint, and More! Exterior Features: Deck, Exterior Lighting, Sidewalks, Street Lights, and Landscaped Grounds. Community Amenities: Commuter routes including MD-145, MD-45, I-83, and I-695 offer convenient access to Hunt Valley, Timonium, Towson, and more. Hunt Valley Towne Center, Paper Mill Village Shopping Center, The Manor Shopping Center, and Towson Town Center provide many nearby shopping, dining, and entertainment options. Outdoor recreation awaits you at Oregon Ridge Park, Beaver Dam Swim Club, Fox Hollow Golf Course, and Hunt Valley Inn Golf Course. Community amenities include a pool, club house, community center, concierge, exercise room, library, tennis courts, and more!
This property is off market, which means it's not currently listed for sale or rent on Zillow. This may be different from what's available on other websites or public sources.


