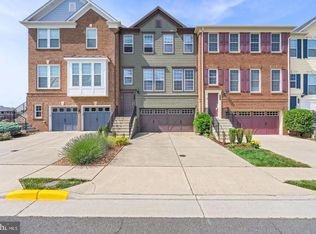Sold for $655,555 on 02/22/23
$655,555
500 Red Raspberry Ter, Leesburg, VA 20175
4beds
2,909sqft
Townhouse
Built in 2009
4,356 Square Feet Lot
$712,900 Zestimate®
$225/sqft
$3,667 Estimated rent
Home value
$712,900
$677,000 - $749,000
$3,667/mo
Zestimate® history
Loading...
Owner options
Explore your selling options
What's special
Beautifully updated end-unit townhome on a spacious corner lot in the Oaklawn community. This home’s floorplan offers plenty of natural light and is perfect for entertaining. The main level includes an inviting living room, formal dining space, powder room, bonus office, and updated eat-in kitchen with a pantry, additional gathering space, and gas fireplace. A maintenance-free composite deck off the living room extends your entertaining and relaxing space. The upper level features 3 bedrooms, 2 bathrooms and full-size laundry. The primary bedroom provides a private oasis including a walk-in closet and bathroom with soaking tub, dual vanities, shower and separate water closet. The lower level provides the perfect place to gather, relax, and unwind. It offers an additional bedroom, a full bath, and walk-out access to both your patio in rear of the home and garage in the front. This home truly maximizes storage space with additional bonus storage and work area in the 2-car garage. A corner backyard with open common area, close proximity to the community pool, and ample parking complete this lovely home. Enjoy all of the Oaklawn community amenities while being close to shopping, dining, Route 7 and Dulles Greenway. All that is missing is you! Welcome Home!
Zillow last checked: 8 hours ago
Listing updated: February 23, 2023 at 06:21am
Listed by:
Kay Dillon 703-405-4750,
Keller Williams Realty
Bought with:
Terence Michael McCarthy, 0225101114
EXP Realty, LLC
Source: Bright MLS,MLS#: VALO2043466
Facts & features
Interior
Bedrooms & bathrooms
- Bedrooms: 4
- Bathrooms: 4
- Full bathrooms: 3
- 1/2 bathrooms: 1
- Main level bathrooms: 1
Basement
- Area: 0
Heating
- Forced Air, Humidity Control, Programmable Thermostat, Natural Gas
Cooling
- Ceiling Fan(s), Central Air, Programmable Thermostat, Electric
Appliances
- Included: Microwave, Dishwasher, Disposal, Dryer, Exhaust Fan, Humidifier, Oven/Range - Gas, Refrigerator, Stainless Steel Appliance(s), Washer, Water Heater, Gas Water Heater
- Laundry: Dryer In Unit, Has Laundry, Upper Level, Washer In Unit
Features
- Ceiling Fan(s), Combination Kitchen/Living, Crown Molding, Dining Area, Family Room Off Kitchen, Floor Plan - Traditional, Eat-in Kitchen, Kitchen - Table Space, Pantry, Primary Bath(s), Recessed Lighting, Soaking Tub, Sound System, Store/Office, Bathroom - Tub Shower, Walk-In Closet(s)
- Flooring: Carpet, Ceramic Tile, Hardwood, Wood
- Doors: Double Entry, Six Panel, Sliding Glass
- Windows: Insulated Windows, Screens, Sliding
- Basement: Connecting Stairway,Full,Finished,Garage Access,Heated,Improved,Interior Entry,Rear Entrance,Walk-Out Access,Windows
- Number of fireplaces: 1
- Fireplace features: Gas/Propane, Mantel(s), Marble, Screen
Interior area
- Total structure area: 2,909
- Total interior livable area: 2,909 sqft
- Finished area above ground: 2,909
- Finished area below ground: 0
Property
Parking
- Total spaces: 4
- Parking features: Garage Faces Front, Garage Door Opener, Inside Entrance, Lighted, Paved, Unassigned, Attached, Driveway, On Street, Parking Lot
- Attached garage spaces: 2
- Uncovered spaces: 2
Accessibility
- Accessibility features: None
Features
- Levels: Three
- Stories: 3
- Patio & porch: Deck
- Pool features: Community
Lot
- Size: 4,356 sqft
- Features: Corner Lot, SideYard(s), Suburban
Details
- Additional structures: Above Grade, Below Grade
- Parcel number: 233209923000
- Zoning: LB:PRC
- Special conditions: Standard
Construction
Type & style
- Home type: Townhouse
- Architectural style: Traditional
- Property subtype: Townhouse
Materials
- Masonry
- Foundation: Slab
- Roof: Architectural Shingle
Condition
- New construction: No
- Year built: 2009
Utilities & green energy
- Sewer: Public Sewer
- Water: Public
- Utilities for property: Cable Available, Electricity Available, Natural Gas Available, Phone Available, Water Available, Fiber Optic
Community & neighborhood
Security
- Security features: Smoke Detector(s), Security System
Community
- Community features: Pool
Location
- Region: Leesburg
- Subdivision: Oaklawn
HOA & financial
HOA
- Has HOA: Yes
- HOA fee: $417 quarterly
- Amenities included: Common Grounds, Jogging Path, Pool, Tot Lots/Playground
- Services included: Common Area Maintenance, Management, Pool(s), Reserve Funds, Road Maintenance, Snow Removal, Trash
- Association name: OAKLAWN HOA
Other
Other facts
- Listing agreement: Exclusive Right To Sell
- Listing terms: Negotiable
- Ownership: Fee Simple
Price history
| Date | Event | Price |
|---|---|---|
| 2/22/2023 | Sold | $655,555+9.4%$225/sqft |
Source: | ||
| 2/6/2023 | Pending sale | $599,000$206/sqft |
Source: | ||
| 2/3/2023 | Listed for sale | $599,000$206/sqft |
Source: | ||
Public tax history
Tax history is unavailable.
Neighborhood: 20175
Nearby schools
GreatSchools rating
- 6/10Heritage High SchoolGrades: PK-12Distance: 0.8 mi
- 4/10Frederick Douglass Elementary SchoolGrades: PK-5Distance: 1.2 mi
- 5/10Harper Park Middle SchoolGrades: 6-8Distance: 1.8 mi
Schools provided by the listing agent
- Elementary: Frederick Douglass
- Middle: J.lumpton Simpson
- High: Loudoun County
- District: Loudoun County Public Schools
Source: Bright MLS. This data may not be complete. We recommend contacting the local school district to confirm school assignments for this home.
Get a cash offer in 3 minutes
Find out how much your home could sell for in as little as 3 minutes with a no-obligation cash offer.
Estimated market value
$712,900
Get a cash offer in 3 minutes
Find out how much your home could sell for in as little as 3 minutes with a no-obligation cash offer.
Estimated market value
$712,900
