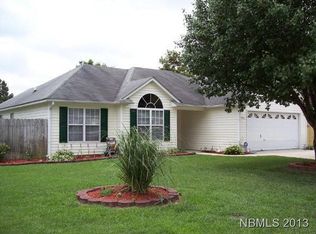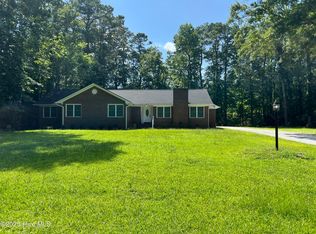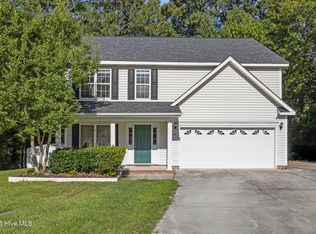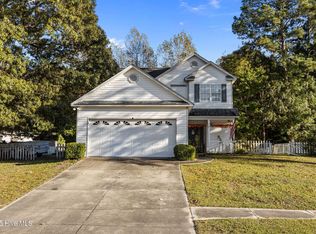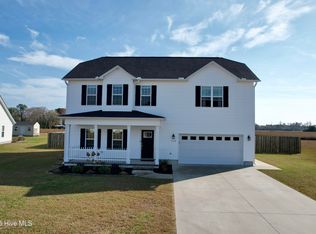Oh yes, This home has it all! From the stunning roof peaks, the curb appeal, and brick exterior, to the vaulted ceilings in the living room with a catwalk balcony- there is SO much to discover about this home! Almost 3,000 sqft of wonderful living space - a home office, formal dining room, gorgeous and bright kitchen with stainless steel appliances, and your primary suite is on the first floor, too! Featuring trey ceilings, a LARGE walk-in closet, plus You'll enjoy relaxing in the en suite primary bath jacuzzi, unwinding and soaking it all in. (A second bedroom and full bathroom is downstairs, as well!) Upstairs, you have the additional 2 bedrooms, another full bathroom AND a bonus room- perfect for a home theater, craft or game room! You won't be lacking space with this new home. The layout is so convenient, and you have a laundry chute! You will fall in love. There is also an extended driveway for more parking space! Curl up with a book in your gorgeous enclosed sunroom, OR entertain on the uncovered patio space in the backyard. Rain or shine, you can enjoy our North Carolina weather all year long. Outside, you have a large vinyl fenced in backyard, with raised flower garden beds for those with a green thumb. Recent upgrades include a newly installed HVAC and water heater in 2024 which gives you peace of mind! As if that's not enough, the home is located just 5 minutes from MCAS Cherry Point gate, 25 minutes to New Bern, and 30 minutes to Atlantic Beach. This one is a must-see, so call your favorite realtor and book your showing today!
Pending
$399,000
500 Red Fox Court, Havelock, NC 28532
4beds
2,968sqft
Est.:
Single Family Residence
Built in 2000
0.4 Acres Lot
$397,800 Zestimate®
$134/sqft
$-- HOA
What's special
Wonderful living spaceBonus roomBrick exteriorVaulted ceilingsTrey ceilingsUncovered patio spaceCurb appeal
- 14 days |
- 54 |
- 2 |
Zillow last checked: 8 hours ago
Listing updated: December 05, 2025 at 12:30pm
Listed by:
Holly Griffith 218-280-5150,
Coldwell Banker Sea Coast Advantage-Hampstead
Source: Hive MLS,MLS#: 100538729 Originating MLS: Jacksonville Board of Realtors
Originating MLS: Jacksonville Board of Realtors
Facts & features
Interior
Bedrooms & bathrooms
- Bedrooms: 4
- Bathrooms: 3
- Full bathrooms: 3
Rooms
- Room types: Living Room, Dining Room, Breakfast Nook, Master Bedroom, Bathroom 1, Office, Bedroom 2, Bathroom 2, Bedroom 3, Bathroom 3, Bedroom 4, Other
Primary bedroom
- Level: First
- Dimensions: 16.83 x 13.08
Bedroom 2
- Level: First
- Dimensions: 11.33 x 11.5
Bedroom 3
- Level: Second
- Dimensions: 11.33 x 13
Bedroom 4
- Level: Second
- Dimensions: 13.25 x 11
Bathroom 1
- Level: First
- Dimensions: 10 x 11
Bathroom 2
- Level: First
- Dimensions: 8 x 5
Bathroom 3
- Level: Second
- Dimensions: 10 x 6
Breakfast nook
- Level: First
- Dimensions: 9 x 13
Dining room
- Length: 15
Kitchen
- Level: First
- Dimensions: 11 x 12
Living room
- Level: First
- Dimensions: 15 x 15
Office
- Level: First
- Dimensions: 11.08 x 13.08
Other
- Description: Additional Bonus Space off Bedroom
- Level: Second
- Dimensions: 10 x 9
Heating
- Electric, Heat Pump
Cooling
- Central Air
Appliances
- Included: Electric Oven, Self Cleaning Oven, Refrigerator, Ice Maker, Dishwasher
- Laundry: In Hall, Laundry Closet
Features
- Master Downstairs, Walk-in Closet(s), High Ceilings, Entrance Foyer, Ceiling Fan(s), Blinds/Shades, Gas Log, Walk-In Closet(s)
- Flooring: Carpet, Tile
- Has fireplace: Yes
- Fireplace features: Gas Log
Interior area
- Total structure area: 2,968
- Total interior livable area: 2,968 sqft
Property
Parking
- Total spaces: 6
- Parking features: Garage Faces Front, Paved
- Garage spaces: 2
- Uncovered spaces: 4
Features
- Levels: Two
- Stories: 2
- Patio & porch: Enclosed, Patio, Porch
- Fencing: Full,Vinyl
Lot
- Size: 0.4 Acres
- Dimensions: 101 x 140 x 123 x 93
Details
- Parcel number: 60581 Sct3068
- Zoning: Residential
- Special conditions: Standard
Construction
Type & style
- Home type: SingleFamily
- Property subtype: Single Family Residence
Materials
- Shake Siding, Brick Veneer, Vinyl Siding
- Foundation: Slab
- Roof: Architectural Shingle
Condition
- New construction: No
- Year built: 2000
Utilities & green energy
- Sewer: Public Sewer
- Water: Public
- Utilities for property: Sewer Connected, Water Connected
Community & HOA
Community
- Security: Smoke Detector(s)
- Subdivision: Hills Of Foxcroft
HOA
- Has HOA: No
Location
- Region: Havelock
Financial & listing details
- Price per square foot: $134/sqft
- Tax assessed value: $323,830
- Annual tax amount: $3,771
- Date on market: 11/26/2025
- Cumulative days on market: 15 days
- Listing agreement: Exclusive Right To Sell
- Listing terms: Cash,Conventional,FHA,VA Loan
- Road surface type: Paved
Estimated market value
$397,800
$378,000 - $418,000
Not available
Price history
Price history
| Date | Event | Price |
|---|---|---|
| 11/7/2025 | Pending sale | $399,000$134/sqft |
Source: | ||
| 10/30/2025 | Listed for sale | $399,000+9.9%$134/sqft |
Source: | ||
| 3/20/2024 | Sold | $363,000+1.1%$122/sqft |
Source: | ||
| 2/12/2024 | Pending sale | $359,000$121/sqft |
Source: | ||
| 2/9/2024 | Listed for sale | $359,000+38.9%$121/sqft |
Source: | ||
Public tax history
Public tax history
Tax history is unavailable.BuyAbility℠ payment
Est. payment
$2,251/mo
Principal & interest
$1911
Property taxes
$200
Home insurance
$140
Climate risks
Neighborhood: 28532
Nearby schools
GreatSchools rating
- 2/10Havelock ElementaryGrades: PK-5Distance: 0.8 mi
- 3/10Havelock MiddleGrades: 6-8Distance: 0.9 mi
- 5/10Havelock HighGrades: 9-12Distance: 1.2 mi
Schools provided by the listing agent
- Elementary: Havelock
- Middle: Havelock
- High: Havelock
Source: Hive MLS. This data may not be complete. We recommend contacting the local school district to confirm school assignments for this home.
- Loading

