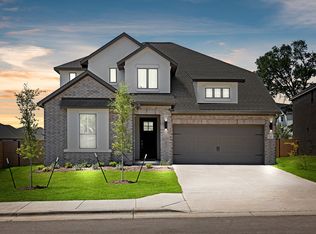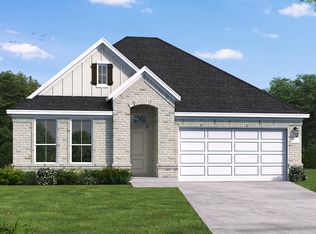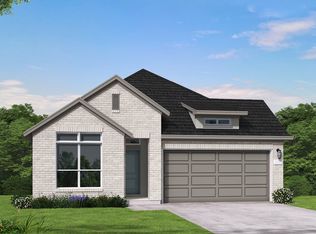Love where you live in the popular Highland Village neighborhood in Georgetown! Step inside this beautiful two-story home and fall in love with its open design and versatile spaces including a full sized study, plus a separate upstairs game room and media room. Downstairs, the primary suite features double vanity sinks, a walk-in closet, and separate soaking tub and shower with seat. A secondary bedroom and bath are conveniently located off the foyer, perfect for hosting guests. The gourmet kitchen includes natural stone countertops, stainless steel appliances, and 42" cabinets. Two additional bedrooms and a full bath are situated upstairs across the catwalk hallway with views of the first floor and expansive great room windows. There's plenty to love outside too, with maximum curb appeal and a Texas sized covered patio, all nestled on a south facing corner lot. Don't miss the opportunity to call this place home! Est completion March 2025
This property is off market, which means it's not currently listed for sale or rent on Zillow. This may be different from what's available on other websites or public sources.


