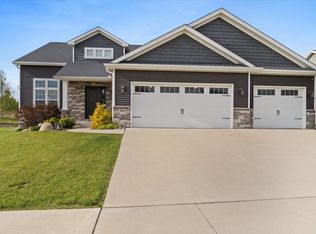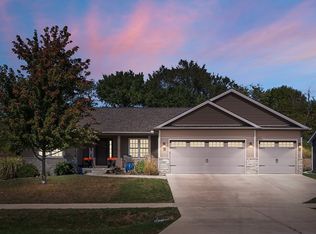Beautiful new construction in Tri-Valley schools! This fantastic home has an open floor plan, 9 ft ceilings w/R-60 insulation in ceilings (including garage) & R-19 in walls, 2X6 construction, LED puck lights to reduce heat lost in attic, eggshell paint, bullnose corners, wifi programmable thermostat by Honeywell, sparkling white kitchen w/touch faucet, stainless appliances, quartz counters, Samsung Smart fridge w/built-in Ipad, eat-in area and is open to the comfy family room. 1st floor laundry + built-in bench w/coat & shoe storage keeps everything in its place! Master suite has TWO huge walk-in closets! Bath has framed mirrors + built-in shelves, tiled shower & interior bed/bath walls are insulated. Garage fully insulated w/windows in doors for xtra light, gas line for heater + epoxy floors & an electric car charger port. Large yard w/$10K retaining wall & no backyard neighbors, patio + gas firepit. Live your best life in this amazing, one-of-a-kind home!
This property is off market, which means it's not currently listed for sale or rent on Zillow. This may be different from what's available on other websites or public sources.


