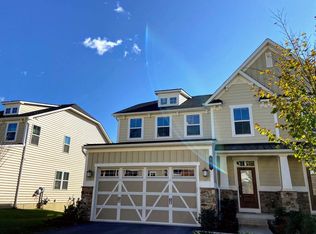Sold for $864,000
$864,000
500 Quarry Point Rd, Malvern, PA 19355
4beds
3,818sqft
Single Family Residence
Built in 2017
2,112 Square Feet Lot
$888,800 Zestimate®
$226/sqft
$4,214 Estimated rent
Home value
$888,800
$835,000 - $951,000
$4,214/mo
Zestimate® history
Loading...
Owner options
Explore your selling options
What's special
Welcome to 500 Quarry Point Rd – where style, space, and comfort come together in the heart of the sought-after Atwater community in Malvern. This 4-bedroom 2.5-bath home offers 3818 square feet of well-designed living space, including a large, finished sunny walk-out lower level, all wrapped in a setting that delivers both excellent privacy and community charm. Step inside to find hardwood floors throughtout the main level, detailed crown molding, and a full separate office - perfect for today’s remote work needs. The spacious kitchen is a true centerpiece, featuring quartz countertops and a large center island overlooking the breakfast area and family room. It’s an ideal open-concept layout for everyday living and effortless entertaining. Upstairs, the generously sized primary bedroom includes a relaxing sitting area, elegant tray ceiling, and two walk-in closets. The ensuite bath has everything you’d hope for – soaking tub, dual vanitites and a separate shower. Three additional bedrooms share a well-appointed hall bath, and the convient second-floor laundry room makes chores a breeze. The large finished walk-out lower level expands your options with a media space and a separate exercise room – sun filled and ready for movie nights or morning workouts. A two-car garage provides ample storage and convenience. Outside, enjoy peaceful views of both the backyard and side yard, giving you extra breathing room and a sense of quiet retreat. The neighborhood adds even more to love: sidewalks, a play lot, scenic walking trails and a true sense of community. All of this just minutes from I-76, route 202, and within the top-rated Great Valley School District. Enjoy the luxury of this remarkable home, great location, quiet privacy and convenience. You will love living here!
Zillow last checked: 8 hours ago
Listing updated: December 22, 2025 at 05:12pm
Listed by:
Sandy Rudd 215-840-0544,
BHHS Fox & Roach Wayne-Devon,
Co-Listing Agent: Dianne Giombetti 610-662-8682,
BHHS Fox & Roach Wayne-Devon
Bought with:
Bonnie Weston, RS364061
People Centric Real Estate
Source: Bright MLS,MLS#: PACT2099128
Facts & features
Interior
Bedrooms & bathrooms
- Bedrooms: 4
- Bathrooms: 3
- Full bathrooms: 2
- 1/2 bathrooms: 1
- Main level bathrooms: 1
Primary bedroom
- Level: Upper
Bedroom 2
- Level: Upper
Bedroom 3
- Level: Upper
Bedroom 4
- Level: Upper
Primary bathroom
- Level: Upper
Breakfast room
- Level: Main
Dining room
- Level: Main
Exercise room
- Level: Lower
Family room
- Level: Main
Other
- Level: Upper
Kitchen
- Level: Main
Laundry
- Level: Upper
Media room
- Level: Lower
Office
- Level: Main
Heating
- Forced Air, Natural Gas
Cooling
- Central Air, Electric
Appliances
- Included: Gas Water Heater
- Laundry: Laundry Room
Features
- Basement: Finished
- Has fireplace: No
Interior area
- Total structure area: 3,818
- Total interior livable area: 3,818 sqft
- Finished area above ground: 2,918
- Finished area below ground: 900
Property
Parking
- Total spaces: 4
- Parking features: Inside Entrance, Attached, Driveway
- Attached garage spaces: 2
- Uncovered spaces: 2
Accessibility
- Accessibility features: None
Features
- Levels: Two
- Stories: 2
- Pool features: None
Lot
- Size: 2,112 sqft
Details
- Additional structures: Above Grade, Below Grade
- Parcel number: 4202 0474
- Zoning: C1
- Special conditions: Standard
Construction
Type & style
- Home type: SingleFamily
- Architectural style: Colonial
- Property subtype: Single Family Residence
- Attached to another structure: Yes
Materials
- Vinyl Siding, Aluminum Siding
- Foundation: Permanent
Condition
- New construction: No
- Year built: 2017
Utilities & green energy
- Sewer: Public Sewer
- Water: Public
Community & neighborhood
Location
- Region: Malvern
- Subdivision: Atwater
- Municipality: EAST WHITELAND TWP
HOA & financial
HOA
- Has HOA: Yes
- HOA fee: $215 monthly
- Amenities included: Tot Lots/Playground, Jogging Path
- Services included: Common Area Maintenance, Maintenance Grounds, Snow Removal, Trash
Other
Other facts
- Listing agreement: Exclusive Right To Sell
- Ownership: Fee Simple
Price history
| Date | Event | Price |
|---|---|---|
| 7/21/2025 | Sold | $864,000$226/sqft |
Source: | ||
| 6/29/2025 | Pending sale | $864,000$226/sqft |
Source: | ||
| 6/1/2025 | Contingent | $864,000$226/sqft |
Source: | ||
| 5/31/2025 | Pending sale | $864,000$226/sqft |
Source: | ||
| 5/29/2025 | Listed for sale | $864,000+32.9%$226/sqft |
Source: | ||
Public tax history
| Year | Property taxes | Tax assessment |
|---|---|---|
| 2025 | $10,369 +3.6% | $340,770 |
| 2024 | $10,007 +2.5% | $340,770 |
| 2023 | $9,765 +2.7% | $340,770 |
Find assessor info on the county website
Neighborhood: 19355
Nearby schools
GreatSchools rating
- 7/10General Wayne El SchoolGrades: K-5Distance: 2.9 mi
- 7/10Great Valley Middle SchoolGrades: 6-8Distance: 2 mi
- 10/10Great Valley High SchoolGrades: 9-12Distance: 2.1 mi
Schools provided by the listing agent
- District: Great Valley
Source: Bright MLS. This data may not be complete. We recommend contacting the local school district to confirm school assignments for this home.
Get a cash offer in 3 minutes
Find out how much your home could sell for in as little as 3 minutes with a no-obligation cash offer.
Estimated market value$888,800
Get a cash offer in 3 minutes
Find out how much your home could sell for in as little as 3 minutes with a no-obligation cash offer.
Estimated market value
$888,800
