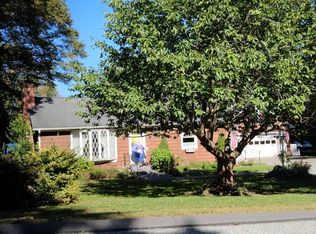Sold for $1,550,000
$1,550,000
500 Quaddick Road, Thompson, CT 06277
4beds
4,114sqft
Single Family Residence
Built in 2015
1.7 Acres Lot
$1,690,400 Zestimate®
$377/sqft
$4,313 Estimated rent
Home value
$1,690,400
$1.27M - $2.25M
$4,313/mo
Zestimate® history
Loading...
Owner options
Explore your selling options
What's special
Quaddick Lake waterfront home completely rebuilt in 2015 sitting on 1.7 AC of professionally landscaped & manicured grounds. This Cape-style home has had no expense spared in construction. Home features 4 bedrooms, 2 1/2 bathrooms, upper level family room and more! Every room in this home was designed with a waterfront view. Walking in the front door you will be amazed at the open living/dining/kitchen space with vaulted ceilings, hardwood floors, and lake views like no other. The kitchen features antiqued white cabinets, tile backsplash, granite counters, walk-in pantry w/built-ins, large island, designated dining space, along with access to the upper level deck. The living room features built-ins, vaulted ceilings, and a propane fireplace. First floor primary bedroom suite features two walk-in closets with custom closet kits along with a full en-suite bathroom-2 sinks, custom cabinets, tiled shower & more. First floor office also could serve as bedroom 4. Coming from the attached 2 car garage you'll find a mudroom w/bench, 1/2 bathroom, & laundry room. The lower level is fully finished: two good sized bedrooms, add'l full bathroom, and walk out access to the lake. Lower level shop w/heat is great added bonus. Lake front post & beam cabana w/cabinets, stamped concrete, Napoleon grill, water/power & speaker systems. Docks & Some furniture all to convey with this turn key dream lake home. Whole house generator, efficient heating & cooling, shed. A Must See! Purchased in 2014 and rebuilt from foundation up. No expense was spared in this construction. New drilled well, upgraded septic system, outdoor shower (hot & cold water), Composite siding, stamped concrete patio, composite decking, Irrigation system for lawn, central vac...the list goes on!
Zillow last checked: 8 hours ago
Listing updated: October 01, 2024 at 02:00am
Listed by:
Ryan Lajoie 860-428-6446,
Johnston & Associates Real Estate, LLC 860-923-3377
Bought with:
Erin Mamone, RES.0803940
Coldwell Banker Realty
Source: Smart MLS,MLS#: 24023025
Facts & features
Interior
Bedrooms & bathrooms
- Bedrooms: 4
- Bathrooms: 3
- Full bathrooms: 2
- 1/2 bathrooms: 1
Primary bedroom
- Features: Bedroom Suite, Built-in Features, Full Bath, Stall Shower, Walk-In Closet(s), Tile Floor
- Level: Main
Bedroom
- Features: Built-in Features, Hardwood Floor
- Level: Main
Bedroom
- Features: Wall/Wall Carpet
- Level: Lower
Bedroom
- Features: Wall/Wall Carpet
- Level: Lower
Dining room
- Features: Combination Liv/Din Rm, Hardwood Floor
- Level: Main
Family room
- Level: Upper
Kitchen
- Features: Vaulted Ceiling(s), Granite Counters, Dining Area, Kitchen Island, Pantry, Hardwood Floor
- Level: Main
Living room
- Features: Vaulted Ceiling(s), Built-in Features, Ceiling Fan(s), Fireplace
- Level: Main
Heating
- Forced Air, Propane
Cooling
- Ceiling Fan(s), Central Air
Appliances
- Included: Oven/Range, Oven, Microwave, Range Hood, Refrigerator, Water Heater, Tankless Water Heater
- Laundry: Main Level
Features
- Sound System, Central Vacuum, Open Floorplan
- Windows: Thermopane Windows
- Basement: Full,Heated,Storage Space,Finished,Cooled,Walk-Out Access,Liveable Space
- Attic: Crawl Space,Storage,Floored,Walk-up
- Number of fireplaces: 1
Interior area
- Total structure area: 4,114
- Total interior livable area: 4,114 sqft
- Finished area above ground: 2,742
- Finished area below ground: 1,372
Property
Parking
- Total spaces: 8
- Parking features: Attached, Paved, Driveway, Garage Door Opener
- Attached garage spaces: 2
- Has uncovered spaces: Yes
Features
- Exterior features: Outdoor Grill, Rain Gutters, Garden, Stone Wall, Underground Sprinkler
- Has view: Yes
- View description: Water
- Has water view: Yes
- Water view: Water
- Waterfront features: Waterfront, Lake, Beach, Dock or Mooring, Association Optional
Lot
- Size: 1.70 Acres
- Features: Landscaped, Rolling Slope, Open Lot
Details
- Additional structures: Shed(s), Cabana
- Parcel number: 2325295
- Zoning: R40
- Other equipment: Generator
Construction
Type & style
- Home type: SingleFamily
- Architectural style: Cape Cod
- Property subtype: Single Family Residence
Materials
- Vinyl Siding, Stone, Other
- Foundation: Concrete Perimeter
- Roof: Asphalt,Metal
Condition
- New construction: No
- Year built: 2015
Utilities & green energy
- Sewer: Septic Tank
- Water: Well
- Utilities for property: Cable Available
Green energy
- Energy efficient items: Thermostat, Windows
Community & neighborhood
Location
- Region: Thompson
- Subdivision: Quaddick
Price history
| Date | Event | Price |
|---|---|---|
| 8/9/2024 | Sold | $1,550,000+10.8%$377/sqft |
Source: | ||
| 6/17/2024 | Pending sale | $1,399,000$340/sqft |
Source: | ||
| 6/14/2024 | Listed for sale | $1,399,000+330.5%$340/sqft |
Source: | ||
| 12/23/2014 | Sold | $325,000$79/sqft |
Source: | ||
| 9/22/2014 | Listing removed | $325,000$79/sqft |
Source: Johnston & Associates Real Estate, LLC #E279187 Report a problem | ||
Public tax history
| Year | Property taxes | Tax assessment |
|---|---|---|
| 2025 | $17,047 +76.7% | $897,200 +161.5% |
| 2024 | $9,645 +8.1% | $343,100 |
| 2023 | $8,921 +3.9% | $343,100 |
Find assessor info on the county website
Neighborhood: 06277
Nearby schools
GreatSchools rating
- 4/10Mary R. Fisher Elementary SchoolGrades: PK-4Distance: 4.5 mi
- 6/10Thompson Middle SchoolGrades: 5-8Distance: 4.5 mi
- 5/10Tourtellotte Memorial High SchoolGrades: 9-12Distance: 4.5 mi
Schools provided by the listing agent
- Elementary: Mary R. Fisher
- Middle: Thompson
- High: Tourtellotte Memorial
Source: Smart MLS. This data may not be complete. We recommend contacting the local school district to confirm school assignments for this home.
Get pre-qualified for a loan
At Zillow Home Loans, we can pre-qualify you in as little as 5 minutes with no impact to your credit score.An equal housing lender. NMLS #10287.
Sell for more on Zillow
Get a Zillow Showcase℠ listing at no additional cost and you could sell for .
$1,690,400
2% more+$33,808
With Zillow Showcase(estimated)$1,724,208
