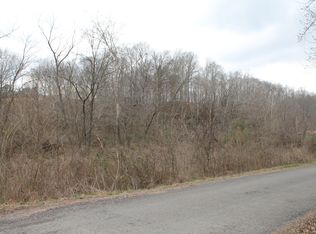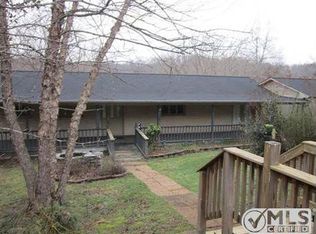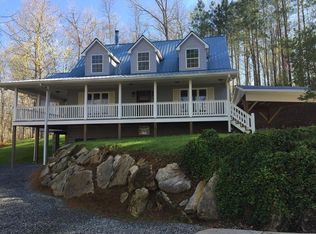Closed
$640,000
500 Puckett Hollow Rd, Centerville, TN 37033
4beds
2,991sqft
Single Family Residence, Residential
Built in 1997
7 Acres Lot
$657,900 Zestimate®
$214/sqft
$2,392 Estimated rent
Home value
$657,900
$618,000 - $704,000
$2,392/mo
Zestimate® history
Loading...
Owner options
Explore your selling options
What's special
MOTIVATED SELLERS!!! Bring us an offer. Extraordinary home on 7 acres in historical Centerville! NO HOA! This home truly has it all! 1000 ft of creek frontage, a .75 acre spring-fed lake and an in-ground pool! Storage galore with a 2 car detached garage with an upper level for storage or potential finished space. The home has beautiful hardwood downstairs and brand new carpet in the principal bedroom. Ensuite bath with separate shower and garden tub and a large walk in closet. A half bath is in the utility area and this leads to stairs leading to a extra large den/office/man cave with a beautiful vaulted ceiling with wood accents and an upper deck with stairs leading down to the pool area. Upstairs are 3 additional bedrooms and a full bath with lots of additional attic storage. All appliances remain, including washer and dryer! Home also has an alarm/fire system.
Zillow last checked: 8 hours ago
Listing updated: March 01, 2024 at 08:13am
Listing Provided by:
Amy Dunn 615-418-4818,
Keller Williams Realty
Bought with:
Anthony Ahlijah, 355623
Zach Taylor Real Estate
Source: RealTracs MLS as distributed by MLS GRID,MLS#: 2575706
Facts & features
Interior
Bedrooms & bathrooms
- Bedrooms: 4
- Bathrooms: 3
- Full bathrooms: 2
- 1/2 bathrooms: 1
- Main level bedrooms: 1
Bedroom 1
- Area: 182 Square Feet
- Dimensions: 14x13
Bedroom 2
- Area: 154 Square Feet
- Dimensions: 14x11
Bedroom 3
- Area: 154 Square Feet
- Dimensions: 14x11
Bedroom 4
- Area: 100 Square Feet
- Dimensions: 10x10
Bonus room
- Features: Second Floor
- Level: Second Floor
- Area: 528 Square Feet
- Dimensions: 24x22
Dining room
- Features: Separate
- Level: Separate
- Area: 144 Square Feet
- Dimensions: 12x12
Kitchen
- Features: Pantry
- Level: Pantry
- Area: 108 Square Feet
- Dimensions: 12x9
Living room
- Features: Separate
- Level: Separate
- Area: 342 Square Feet
- Dimensions: 19x18
Heating
- Central, Natural Gas
Cooling
- Central Air
Appliances
- Included: Dishwasher, Dryer, Microwave, Refrigerator, Washer, Electric Oven, Electric Range
Features
- Ceiling Fan(s), Extra Closets, Storage, Walk-In Closet(s), Primary Bedroom Main Floor, High Speed Internet
- Flooring: Carpet, Wood, Tile
- Basement: Crawl Space
- Has fireplace: No
Interior area
- Total structure area: 2,991
- Total interior livable area: 2,991 sqft
- Finished area above ground: 2,991
Property
Parking
- Total spaces: 2
- Parking features: Detached
- Garage spaces: 2
Features
- Levels: Two
- Stories: 2
- Patio & porch: Porch, Covered, Deck, Patio
- Exterior features: Balcony
- Has private pool: Yes
- Pool features: In Ground
- Has view: Yes
- View description: Lake
- Has water view: Yes
- Water view: Lake
- Waterfront features: Creek, Lake Front
Lot
- Size: 7 Acres
- Features: Level
Details
- Parcel number: 041095 04804 00001095
- Special conditions: Standard
- Other equipment: Satellite Dish
Construction
Type & style
- Home type: SingleFamily
- Architectural style: Colonial
- Property subtype: Single Family Residence, Residential
Materials
- Vinyl Siding
- Roof: Metal
Condition
- New construction: No
- Year built: 1997
Utilities & green energy
- Sewer: Public Sewer
- Water: Public
- Utilities for property: Water Available
Community & neighborhood
Security
- Security features: Fire Alarm, Security System, Smoke Detector(s)
Location
- Region: Centerville
- Subdivision: None
Price history
| Date | Event | Price |
|---|---|---|
| 2/29/2024 | Sold | $640,000-3.1%$214/sqft |
Source: | ||
| 12/27/2023 | Contingent | $660,500$221/sqft |
Source: | ||
| 10/20/2023 | Price change | $660,500-2.1%$221/sqft |
Source: | ||
| 10/1/2023 | Listed for sale | $674,900+92.9%$226/sqft |
Source: | ||
| 12/20/2017 | Listing removed | $349,900$117/sqft |
Source: Southern Way Real Estate #1838178 Report a problem | ||
Public tax history
| Year | Property taxes | Tax assessment |
|---|---|---|
| 2024 | $1,776 +30.8% | $69,100 +18.7% |
| 2023 | $1,358 | $58,225 |
| 2022 | $1,358 | $58,225 +21% |
Find assessor info on the county website
Neighborhood: 37033
Nearby schools
GreatSchools rating
- NACenterville ElementaryGrades: PK-2Distance: 1.4 mi
- 7/10Hickman Co Middle SchoolGrades: 6-8Distance: 1.4 mi
- 5/10Hickman Co Sr High SchoolGrades: 9-12Distance: 1.4 mi
Schools provided by the listing agent
- Elementary: Centerville Elementary
- Middle: Hickman Co Middle School
- High: Hickman Co Sr High School
Source: RealTracs MLS as distributed by MLS GRID. This data may not be complete. We recommend contacting the local school district to confirm school assignments for this home.

Get pre-qualified for a loan
At Zillow Home Loans, we can pre-qualify you in as little as 5 minutes with no impact to your credit score.An equal housing lender. NMLS #10287.


