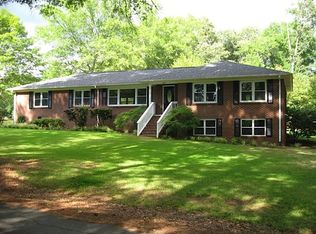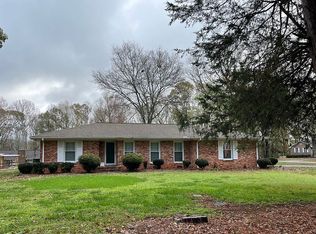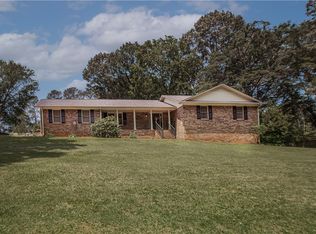Sold for $343,000
$343,000
500 Pinewood Dr, Pendleton, SC 29670
4beds
2,400sqft
Single Family Residence
Built in ----
0.86 Acres Lot
$376,600 Zestimate®
$143/sqft
$2,173 Estimated rent
Home value
$376,600
$358,000 - $395,000
$2,173/mo
Zestimate® history
Loading...
Owner options
Explore your selling options
What's special
Located in an established neighborhood within walking distance of Pendleton Elementary School, this all brick 4 bedroom, 3 bathroom home is ready for a new owner to start making a lifetime of memories! The home is situated on 0.86 acres, which includes a second undeveloped lot, so there's more than enough room to expand if needed in the future. Exterior features include a covered front porch, open deck in back, lower level patio with pergola, fenced back yard, leaf covers on the gutters, and a detached 10x16 storage building. In addition to the attached carport, the oversized concrete driveway provides plenty of parking space. A second driveway on the opposite side of the home is the perfect place to store your boat, camper, or additional vehicles. Inside the home, you'll find that many updates have been completed over the years, and it's completely move-in ready. Much of the main level has smooth ceilings, and there are hardwood floors in the foyer, living room, hallway, and dining room. The kitchen includes granite countertops and a large island with tons of storage space. The dining room is open to the kitchen and has built-in cabinetry for additional storage, as well as a closet that could be used either as a pantry or as a coat closet if needed. The main level has 3 bedrooms, including a spacious primary bedroom with 2 closets and a private bathroom with double sinks and a walk-in shower. The hall bathroom has a large vanity area, tub/shower combination, and access to a laundry chute. On the lower level, you'll find a spacious rec room/living area, fourth bedroom, third full bathroom, and laundry room with a utility sink. There's an additional room that has a closet but no window, which could be used as a fifth bedroom, office, workshop, etc. This is a highly desirable location close to schools and shopping, and it's less than 15 minutes from Clemson.
Zillow last checked: 8 hours ago
Listing updated: October 03, 2024 at 01:48pm
Listed by:
Kelin Ashley 864-314-7042,
Parker Quigley Properties LLC
Bought with:
Regina Bolt, 60842
Clardy Real Estate
Source: WUMLS,MLS#: 20270808 Originating MLS: Western Upstate Association of Realtors
Originating MLS: Western Upstate Association of Realtors
Facts & features
Interior
Bedrooms & bathrooms
- Bedrooms: 4
- Bathrooms: 3
- Full bathrooms: 3
- Main level bathrooms: 2
- Main level bedrooms: 3
Primary bedroom
- Level: Main
- Dimensions: 14.5x13
Bedroom 2
- Level: Main
- Dimensions: 12.5x13
Bedroom 3
- Level: Main
- Dimensions: 11.5x10.5
Bedroom 4
- Level: Lower
- Dimensions: 13x11
Dining room
- Level: Main
- Dimensions: 11x16
Kitchen
- Level: Main
- Dimensions: 11x11.5
Laundry
- Level: Lower
- Dimensions: 15x4
Living room
- Level: Main
- Dimensions: 22x12.5
Office
- Level: Lower
- Dimensions: 13x10
Recreation
- Level: Lower
- Dimensions: 17.5x14.5
Heating
- Natural Gas
Cooling
- Central Air, Electric
Appliances
- Included: Cooktop, Down Draft, Dryer, Dishwasher, Electric Oven, Electric Range, Gas Water Heater, Microwave, Refrigerator, Washer
- Laundry: Washer Hookup, Electric Dryer Hookup, Sink
Features
- Ceiling Fan(s), Dual Sinks, Fireplace, Granite Counters, Bath in Primary Bedroom, Main Level Primary, Smooth Ceilings, Shower Only, Walk-In Shower, Window Treatments
- Flooring: Carpet, Ceramic Tile, Hardwood, Laminate
- Doors: Storm Door(s)
- Windows: Blinds, Storm Window(s)
- Basement: Daylight,Finished,Interior Entry,Walk-Out Access,Crawl Space
- Has fireplace: Yes
- Fireplace features: Gas, Gas Log, Multiple, Option
Interior area
- Total structure area: 2,400
- Total interior livable area: 2,400 sqft
- Finished area above ground: 1,600
- Finished area below ground: 800
Property
Parking
- Total spaces: 1
- Parking features: Attached Carport, Driveway
- Garage spaces: 1
- Has carport: Yes
Accessibility
- Accessibility features: Low Threshold Shower
Features
- Levels: One
- Stories: 1
- Patio & porch: Deck, Front Porch
- Exterior features: Deck, Fence, Porch, Storm Windows/Doors
- Fencing: Yard Fenced
Lot
- Size: 0.86 Acres
- Features: City Lot, Subdivision, Trees
Details
- Parcel number: 0400602008
Construction
Type & style
- Home type: SingleFamily
- Architectural style: Ranch
- Property subtype: Single Family Residence
Materials
- Brick
- Foundation: Crawlspace, Basement
- Roof: Architectural,Shingle
Utilities & green energy
- Sewer: Public Sewer
- Water: Public
- Utilities for property: Cable Available, Electricity Available, Natural Gas Available, Phone Available, Sewer Available, Water Available, Underground Utilities
Community & neighborhood
Location
- Region: Pendleton
- Subdivision: Other
HOA & financial
HOA
- Has HOA: No
- Services included: None
Other
Other facts
- Listing agreement: Exclusive Right To Sell
Price history
| Date | Event | Price |
|---|---|---|
| 4/5/2024 | Sold | $343,000-4.5%$143/sqft |
Source: | ||
| 3/1/2024 | Contingent | $359,000$150/sqft |
Source: | ||
| 1/31/2024 | Listed for sale | $359,000+12.2%$150/sqft |
Source: | ||
| 5/6/2021 | Sold | $320,000-4.3%$133/sqft |
Source: Public Record Report a problem | ||
| 1/29/2021 | Listed for sale | $334,500+102.7%$139/sqft |
Source: | ||
Public tax history
| Year | Property taxes | Tax assessment |
|---|---|---|
| 2024 | -- | $12,750 |
| 2023 | $5,742 +1.1% | $12,750 |
| 2022 | $5,679 +84% | $12,750 +91.4% |
Find assessor info on the county website
Neighborhood: 29670
Nearby schools
GreatSchools rating
- 8/10Pendleton Elementary SchoolGrades: PK-6Distance: 0.2 mi
- 9/10Riverside Middle SchoolGrades: 7-8Distance: 1.7 mi
- 6/10Pendleton High SchoolGrades: 9-12Distance: 3.2 mi
Schools provided by the listing agent
- Elementary: Pendleton Elem
- Middle: Riverside Middl
- High: Pendleton High
Source: WUMLS. This data may not be complete. We recommend contacting the local school district to confirm school assignments for this home.

Get pre-qualified for a loan
At Zillow Home Loans, we can pre-qualify you in as little as 5 minutes with no impact to your credit score.An equal housing lender. NMLS #10287.


