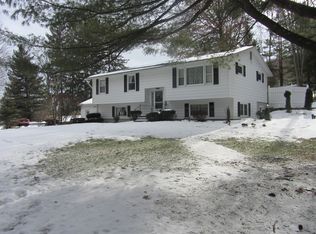Closed
$150,000
500 Peru Rd, Groton, NY 13073
5beds
2,664sqft
Farm, Single Family Residence
Built in 1885
23.53 Acres Lot
$288,400 Zestimate®
$56/sqft
$2,925 Estimated rent
Home value
$288,400
$219,000 - $361,000
$2,925/mo
Zestimate® history
Loading...
Owner options
Explore your selling options
What's special
This 1885 Farmhouse, you'll notice the attached two-car garage, providing ample space for vehicles and storage. Inside, the large kitchen is a chef's delight, boasting generous counter space and storage, ideal for preparing meals or entertaining guests. Adjacent to the kitchen, the formal dining room serves as the perfect setting for intimate dinners or festive gatherings. The heart of this home is the massive living room, featuring a stunning stone fireplace that not only adds character but also provides warmth during the colder months. It's an ideal space for relaxation or hosting lively social events. The property includes a barn that, while needing some work, offers incredible potential for various uses such as a workshop, additional storage, or even a creative studio space. One of the most remarkable features of this property is its extensive acreage. The land includes trails that connect directly with the Groton Trail System, offering endless opportunities for activities. Enjoy the village of Groton electric rates and be very close to the high school and 2 tax parcels convey! This home is being sold as is and is worth the work to restore it to its original beauty!
Zillow last checked: 8 hours ago
Listing updated: May 30, 2024 at 12:36pm
Listed by:
Kristopher W Buchan 607-745-8553,
Tompkins Cortland Real Estate
Bought with:
Adam Bregou, 10401356416
Skinner & Assoc. Realty LLC
Source: NYSAMLSs,MLS#: R1513064 Originating MLS: Ithaca Board of Realtors
Originating MLS: Ithaca Board of Realtors
Facts & features
Interior
Bedrooms & bathrooms
- Bedrooms: 5
- Bathrooms: 2
- Full bathrooms: 1
- 1/2 bathrooms: 1
- Main level bathrooms: 1
Heating
- Zoned, Baseboard, Electric
Cooling
- Zoned
Appliances
- Included: Dryer, Dishwasher, Exhaust Fan, Electric Oven, Electric Range, Electric Water Heater, Range Hood, Washer
- Laundry: Main Level
Features
- Ceiling Fan(s), Separate/Formal Dining Room, Entrance Foyer, Separate/Formal Living Room, Kitchen Island, Sliding Glass Door(s), Bedroom on Main Level
- Flooring: Carpet, Hardwood, Laminate, Tile, Varies
- Doors: Sliding Doors
- Basement: Full
- Number of fireplaces: 1
Interior area
- Total structure area: 2,664
- Total interior livable area: 2,664 sqft
Property
Parking
- Total spaces: 2
- Parking features: Attached, Electricity, Garage, Storage, Workshop in Garage, Driveway
- Attached garage spaces: 2
Features
- Levels: Two
- Stories: 2
- Patio & porch: Deck
- Exterior features: Deck
Lot
- Size: 23.53 Acres
- Dimensions: 400 x 727
- Features: Agricultural, Irregular Lot, Near Public Transit
Details
- Additional structures: Barn(s), Outbuilding
- Parcel number: 50280101200000010010110000
- Special conditions: Standard
Construction
Type & style
- Home type: SingleFamily
- Architectural style: Farmhouse,Two Story
- Property subtype: Farm, Single Family Residence
Materials
- Aluminum Siding, Frame, Steel Siding, Copper Plumbing
- Foundation: Stone
- Roof: Asphalt,Metal
Condition
- Resale
- Year built: 1885
Utilities & green energy
- Electric: Circuit Breakers
- Sewer: Septic Tank
- Water: Connected, Public
- Utilities for property: Cable Available, High Speed Internet Available, Water Connected
Community & neighborhood
Location
- Region: Groton
Other
Other facts
- Listing terms: Cash,Conventional,Rehab Financing
Price history
| Date | Event | Price |
|---|---|---|
| 5/29/2024 | Sold | $150,000-33.3%$56/sqft |
Source: | ||
| 3/8/2024 | Pending sale | $224,900$84/sqft |
Source: | ||
| 12/15/2023 | Price change | $224,900-6.3%$84/sqft |
Source: | ||
| 12/8/2023 | Listed for sale | $239,900+1042.4%$90/sqft |
Source: | ||
| 2/15/1995 | Sold | $21,000$8/sqft |
Source: Public Record Report a problem | ||
Public tax history
| Year | Property taxes | Tax assessment |
|---|---|---|
| 2024 | -- | $189,000 +5% |
| 2023 | -- | $180,000 +9.1% |
| 2022 | -- | $165,000 |
Find assessor info on the county website
Neighborhood: 13073
Nearby schools
GreatSchools rating
- 6/10Groton Elementary SchoolGrades: PK-5Distance: 0.8 mi
- 7/10Groton High SchoolGrades: 6-12Distance: 0.3 mi
Schools provided by the listing agent
- Elementary: Groton Elementary
- Middle: Groton Middle
- High: Groton High
- District: Groton
Source: NYSAMLSs. This data may not be complete. We recommend contacting the local school district to confirm school assignments for this home.
