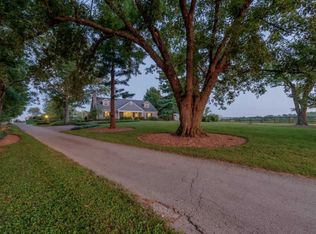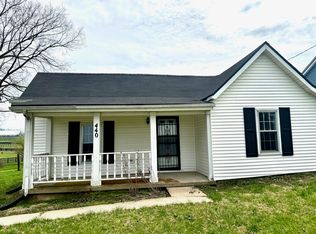Sold for $1,175,000 on 07/06/23
$1,175,000
500 Paynes Depot Rd, Georgetown, KY 40324
4beds
4,959sqft
Farm
Built in 1852
18.2 Acres Lot
$1,295,400 Zestimate®
$237/sqft
$2,520 Estimated rent
Home value
$1,295,400
$1.09M - $1.54M
$2,520/mo
Zestimate® history
Loading...
Owner options
Explore your selling options
What's special
A pioneer spirit meets keen Kentucky refinement at Halley Wood. Famed architect John McMurtry designed the residence ca. 1852 for Samuel Halley, an early pioneer at Boonesborough. McMurtry's plans incorporated a large, elegantly-columned façade, similar to Waveland, as well as a notable balcony. The balcony bears McMurtry's imprint with a cutout trefoil motif common to all his Gothic-influenced designs. Pilastered walls are arranged in the L-shape popular at the time. Today, the historic residence and its 18.2± acres are well-suited to modern living. The home's 4,959± square feet boasts 4BR & 2.5 BA. Preserved architectural details add grand appeal. Outside, a two-room brick building backs the farm and a tobacco-style horse barn offers five stalls. A 4+ bay detached workshop/garage supplies space for hobbies and storage. With its rich history, fine details, & manageable tract size, Halley Wood marks a rare opportunity. Its new steward will soon share in a rich Bluegrass heritage in a desirable Scott County locale. NB: The property has a Lexington mailing address and is only 8 minutes from Midway/20 minutes from downtown Lexington!
Zillow last checked: 8 hours ago
Listing updated: September 03, 2025 at 12:23am
Listed by:
Zach Davis 859-576-8195,
Kirkpatrick & Company
Bought with:
Devon Ramage, 219342
The Brokerage
Source: Imagine MLS,MLS#: 23006925
Facts & features
Interior
Bedrooms & bathrooms
- Bedrooms: 4
- Bathrooms: 3
- Full bathrooms: 2
- 1/2 bathrooms: 1
Features
- Flooring: Hardwood
Interior area
- Total structure area: 4,959
- Total interior livable area: 4,959 sqft
- Finished area above ground: 4,959
Property
Features
- Levels: Two
- Fencing: Plank
- Has view: Yes
- View description: Rural, Trees/Woods, Farm
Lot
- Size: 18.20 Acres
- Dimensions: 18.2+/- acres, subject to survey
- Features: Gentle Sloping
- Topography: Gentle Sloping
Details
- Additional structures: Workshop
- Parcel number: 11700003.000
- Zoning: AR
- Horse amenities: Barn
Construction
Type & style
- Home type: SingleFamily
- Property subtype: Farm
Condition
- New construction: No
- Year built: 1852
Utilities & green energy
- Sewer: Septic Tank
- Water: Public
Community & neighborhood
Location
- Region: Georgetown
- Subdivision: Rural
Price history
| Date | Event | Price |
|---|---|---|
| 7/6/2023 | Sold | $1,175,000-14.5%$237/sqft |
Source: | ||
| 5/23/2023 | Pending sale | $1,375,000$277/sqft |
Source: | ||
| 4/19/2023 | Listed for sale | $1,375,000-31.9%$277/sqft |
Source: | ||
| 7/2/2014 | Sold | $2,020,000$407/sqft |
Source: | ||
Public tax history
Tax history is unavailable.
Neighborhood: 40324
Nearby schools
GreatSchools rating
- 5/10Western Elementary SchoolGrades: K-5Distance: 4.7 mi
- 8/10Scott County Middle SchoolGrades: 6-8Distance: 6.4 mi
- 6/10Scott County High SchoolGrades: 9-12Distance: 6.5 mi

Get pre-qualified for a loan
At Zillow Home Loans, we can pre-qualify you in as little as 5 minutes with no impact to your credit score.An equal housing lender. NMLS #10287.

