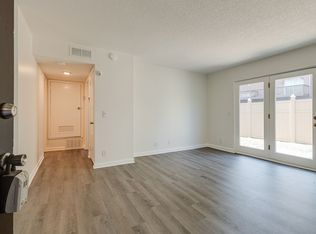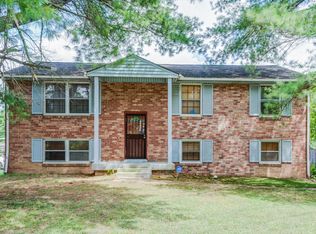Closed
$205,000
500 Paragon Mills Rd APT M2, Nashville, TN 37211
2beds
912sqft
Apartment, Residential, Condominium
Built in 1969
-- sqft lot
$189,700 Zestimate®
$225/sqft
$1,435 Estimated rent
Home value
$189,700
$176,000 - $203,000
$1,435/mo
Zestimate® history
Loading...
Owner options
Explore your selling options
What's special
Beautiful move-in ready condo is ready and waiting for you! Warm hardwood floors run throughout the main living areas. The kitchen features granite countertops, tile backsplash and ample cabinet space. Enjoy the outdoors on your cozy balcony just off of the living room. Bathroom with tiled tub/shower combo and granite counters. Community pool. Water, trash & grounds maintenance all included in the HOA dues. Great investment property ($22,939.68 in 2022 as a furnished rental). All furniture negotiable. Conveniently located close to shopping & restaurants. 2 Dedicated parking spaces. Hurry! At under $200K, this one won’t last!
Zillow last checked: 8 hours ago
Listing updated: April 17, 2023 at 12:05pm
Listing Provided by:
Mike Estes 615-584-7303,
Redfin
Bought with:
Kara McCormick, 348810
Compass RE
Source: RealTracs MLS as distributed by MLS GRID,MLS#: 2495470
Facts & features
Interior
Bedrooms & bathrooms
- Bedrooms: 2
- Bathrooms: 1
- Full bathrooms: 1
- Main level bedrooms: 2
Bedroom 1
- Features: Walk-In Closet(s)
- Level: Walk-In Closet(s)
- Area: 165 Square Feet
- Dimensions: 15x11
Bedroom 2
- Features: Extra Large Closet
- Level: Extra Large Closet
- Area: 121 Square Feet
- Dimensions: 11x11
Dining room
- Features: Separate
- Level: Separate
- Area: 117 Square Feet
- Dimensions: 13x9
Kitchen
- Area: 117 Square Feet
- Dimensions: 13x9
Living room
- Area: 221 Square Feet
- Dimensions: 17x13
Heating
- Central, Natural Gas
Cooling
- Central Air, Electric
Appliances
- Included: Microwave, Refrigerator, Electric Oven, Electric Range
Features
- Flooring: Wood, Tile
- Basement: Apartment
- Has fireplace: No
Interior area
- Total structure area: 912
- Total interior livable area: 912 sqft
- Finished area above ground: 912
Property
Parking
- Total spaces: 2
- Parking features: Assigned
- Uncovered spaces: 2
Features
- Levels: One
- Stories: 1
- Exterior features: Balcony
- Pool features: Association
Lot
- Size: 871.20 sqft
Details
- Parcel number: 133110A08100CO
- Special conditions: Standard
Construction
Type & style
- Home type: Condo
- Property subtype: Apartment, Residential, Condominium
- Attached to another structure: Yes
Materials
- Brick, Frame
Condition
- New construction: No
- Year built: 1969
Utilities & green energy
- Sewer: Public Sewer
- Water: Public
- Utilities for property: Electricity Available, Water Available
Community & neighborhood
Location
- Region: Nashville
- Subdivision: Canterbury Hall
HOA & financial
HOA
- Has HOA: Yes
- HOA fee: $229 monthly
- Amenities included: Clubhouse, Laundry, Pool
- Services included: Maintenance Grounds, Recreation Facilities, Sewer, Trash
Price history
| Date | Event | Price |
|---|---|---|
| 4/17/2023 | Sold | $205,000+3%$225/sqft |
Source: | ||
| 4/2/2023 | Contingent | $199,000$218/sqft |
Source: | ||
| 3/10/2023 | Listed for sale | $199,000+13.1%$218/sqft |
Source: | ||
| 7/30/2021 | Sold | $176,000+6.7%$193/sqft |
Source: | ||
| 6/14/2021 | Pending sale | $164,900$181/sqft |
Source: | ||
Public tax history
| Year | Property taxes | Tax assessment |
|---|---|---|
| 2025 | -- | $51,025 +57.2% |
| 2024 | $1,056 | $32,450 |
| 2023 | $1,056 | $32,450 |
Find assessor info on the county website
Neighborhood: 37211
Nearby schools
GreatSchools rating
- 6/10Glencliff Elementary SchoolGrades: PK-4Distance: 1 mi
- 3/10Wright Middle SchoolGrades: 5-8Distance: 1.1 mi
- 3/10Glencliff Comp High SchoolGrades: 9-12Distance: 3 mi
Schools provided by the listing agent
- Elementary: Glencliff Elementary
- Middle: Wright Middle
- High: Glencliff High School
Source: RealTracs MLS as distributed by MLS GRID. This data may not be complete. We recommend contacting the local school district to confirm school assignments for this home.
Get a cash offer in 3 minutes
Find out how much your home could sell for in as little as 3 minutes with a no-obligation cash offer.
Estimated market value$189,700
Get a cash offer in 3 minutes
Find out how much your home could sell for in as little as 3 minutes with a no-obligation cash offer.
Estimated market value
$189,700

