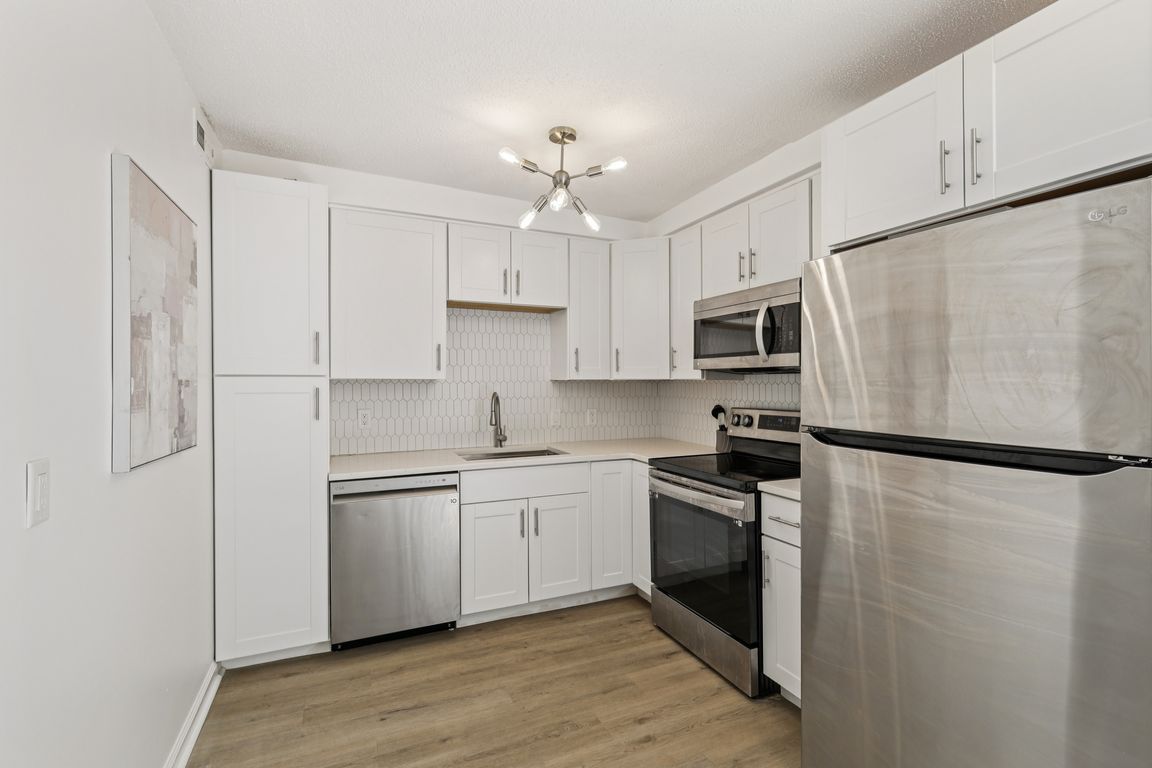
Active
$204,999
2beds
986sqft
500 Paragon Mills Rd APT B6, Nashville, TN 37211
2beds
986sqft
Townhouse, residential, condominium
Built in 1969
435.60 Sqft
2 Garage spaces
$208 price/sqft
$338 monthly HOA fee
What's special
New paintHoa covers exterior maintenanceBrand new water tankNewer light laminate flooringModern lighting
Price improvement! No time to lose! Good morning **Preferred Lender to provide 1% Lender credit and a free appraisal to the buyer!** Minutes from the Nashville Zoo and plaza Mariachi, an easy drive to downtown and BNA airport, this MOVE-IN READY 2 bed, 1.5 bath townhome is ready for a new owner! With ...
- 48 days |
- 538 |
- 37 |
Source: RealTracs MLS as distributed by MLS GRID,MLS#: 2993255
Travel times
Living Room
Kitchen
Dining Room
Zillow last checked: 7 hours ago
Listing updated: October 13, 2025 at 07:38am
Listing Provided by:
Gabriela Fletcher 615-915-7121,
Benchmark Realty, LLC 615-371-1544,
Liesel Holcomb 585-794-3456,
Benchmark Realty, LLC
Source: RealTracs MLS as distributed by MLS GRID,MLS#: 2993255
Facts & features
Interior
Bedrooms & bathrooms
- Bedrooms: 2
- Bathrooms: 2
- Full bathrooms: 1
- 1/2 bathrooms: 1
Bedroom 1
- Features: Walk-In Closet(s)
- Level: Walk-In Closet(s)
- Area: 156 Square Feet
- Dimensions: 13x12
Bedroom 2
- Features: Walk-In Closet(s)
- Level: Walk-In Closet(s)
- Area: 144 Square Feet
- Dimensions: 12x12
Kitchen
- Area: 204 Square Feet
- Dimensions: 17x12
Living room
- Area: 221 Square Feet
- Dimensions: 17x13
Heating
- Central
Cooling
- Central Air
Appliances
- Included: Electric Oven, Electric Range, Dishwasher, Microwave
Features
- Flooring: Laminate
- Basement: None
Interior area
- Total structure area: 986
- Total interior livable area: 986 sqft
- Finished area above ground: 986
Property
Parking
- Total spaces: 2
- Parking features: Assigned
- Garage spaces: 2
Features
- Levels: Two
- Stories: 2
- Pool features: Association
Lot
- Size: 435.6 Square Feet
Details
- Parcel number: 133110A01200CO
- Special conditions: Standard
Construction
Type & style
- Home type: Townhouse
- Property subtype: Townhouse, Residential, Condominium
- Attached to another structure: Yes
Materials
- Aluminum Siding, Brick
- Roof: Asphalt
Condition
- New construction: No
- Year built: 1969
Utilities & green energy
- Sewer: Public Sewer
- Water: Public
- Utilities for property: Water Available
Community & HOA
Community
- Subdivision: Canterbury Hall
HOA
- Has HOA: Yes
- Amenities included: Clubhouse, Pool, Tennis Court(s)
- Services included: Maintenance Grounds, Recreation Facilities, Sewer, Trash, Water
- HOA fee: $338 monthly
Location
- Region: Nashville
Financial & listing details
- Price per square foot: $208/sqft
- Tax assessed value: $126,100
- Annual tax amount: $1,026
- Date on market: 9/12/2025