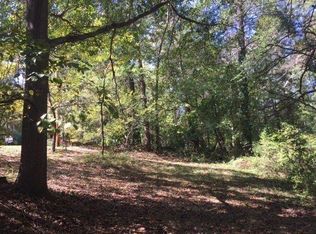Sold for $372,000
$372,000
500 Old Stagecoach Rd, Easley, SC 29642
3beds
2,250sqft
Single Family Residence, Residential
Built in ----
0.54 Acres Lot
$-- Zestimate®
$165/sqft
$2,185 Estimated rent
Home value
Not available
Estimated sales range
Not available
$2,185/mo
Zestimate® history
Loading...
Owner options
Explore your selling options
What's special
This beautiful New Construction home sits on approx half an acre with a sprawling back yard. Kitchen features premium quartz countertops, Luxury vinyl flooring, soft close all wood cabinets and stainless steel appliances. Master on main with full custom closet and tile shower. Close to everything! Downtown Easley, Sams club, and shopping only minutes away. Clemson is right up 123, and be in Downtown Greenville in just 20! Seller offering $5,000 for rate buy down or closing costs!
Zillow last checked: 8 hours ago
Listing updated: May 08, 2023 at 05:43pm
Listed by:
Cameron Simmons 864-201-1374,
D H P Real Estate LLC
Bought with:
Brianna Colomban
Keller Williams Greenville Central
Source: Greater Greenville AOR,MLS#: 1492143
Facts & features
Interior
Bedrooms & bathrooms
- Bedrooms: 3
- Bathrooms: 2
- Full bathrooms: 2
- Main level bathrooms: 2
- Main level bedrooms: 3
Primary bedroom
- Area: 240
- Dimensions: 16 x 15
Bedroom 2
- Area: 132
- Dimensions: 11 x 12
Bedroom 3
- Area: 121
- Dimensions: 11 x 11
Primary bathroom
- Features: Double Sink, Full Bath, Shower Only, Walk-In Closet(s)
- Level: Main
Dining room
- Area: 165
- Dimensions: 15 x 11
Family room
- Area: 380
- Dimensions: 19 x 20
Kitchen
- Area: 195
- Dimensions: 13 x 15
Bonus room
- Area: 220
- Dimensions: 10 x 22
Heating
- Electric
Cooling
- Electric
Appliances
- Included: Dishwasher, Disposal, Free-Standing Electric Range, Microwave, Electric Water Heater
- Laundry: 1st Floor, Walk-in, Electric Dryer Hookup, Laundry Room
Features
- High Ceilings, Ceiling Fan(s), Ceiling Smooth, Granite Counters, Open Floorplan, Walk-In Closet(s), Countertops – Quartz, Pantry
- Flooring: Carpet, Laminate, Vinyl
- Windows: Vinyl/Aluminum Trim
- Basement: None
- Attic: Pull Down Stairs,Storage
- Has fireplace: No
- Fireplace features: None
Interior area
- Total structure area: 2,250
- Total interior livable area: 2,250 sqft
Property
Parking
- Total spaces: 2
- Parking features: Attached, Paved
- Attached garage spaces: 2
- Has uncovered spaces: Yes
Features
- Levels: 1+Bonus
- Stories: 1
- Patio & porch: Patio, Front Porch
Lot
- Size: 0.54 Acres
- Features: Sloped, Few Trees, Wooded, 1/2 - Acre
Details
- Parcel number: 501807678750
Construction
Type & style
- Home type: SingleFamily
- Architectural style: Craftsman
- Property subtype: Single Family Residence, Residential
Materials
- Vinyl Siding
- Foundation: Crawl Space
- Roof: Architectural
Condition
- New Construction
- New construction: Yes
Utilities & green energy
- Sewer: Public Sewer
- Water: Public
- Utilities for property: Underground Utilities
Community & neighborhood
Security
- Security features: Smoke Detector(s)
Community
- Community features: None
Location
- Region: Easley
- Subdivision: None
Price history
| Date | Event | Price |
|---|---|---|
| 5/5/2023 | Sold | $372,000+0.6%$165/sqft |
Source: | ||
| 3/18/2023 | Contingent | $369,900$164/sqft |
Source: | ||
| 3/14/2023 | Price change | $369,900-1.3%$164/sqft |
Source: | ||
| 3/3/2023 | Price change | $374,900-1.3%$167/sqft |
Source: | ||
| 2/22/2023 | Listed for sale | $379,900+1425.7%$169/sqft |
Source: | ||
Public tax history
| Year | Property taxes | Tax assessment |
|---|---|---|
| 2022 | -- | $960 |
| 2021 | $269 | $960 |
| 2020 | -- | $960 |
Find assessor info on the county website
Neighborhood: 29642
Nearby schools
GreatSchools rating
- 5/10West End Elementary SchoolGrades: PK-5Distance: 0.6 mi
- 4/10Richard H. Gettys Middle SchoolGrades: 6-8Distance: 0.9 mi
- 6/10Easley High SchoolGrades: 9-12Distance: 2.2 mi
Schools provided by the listing agent
- Elementary: West End
- Middle: Richard H. Gettys
- High: Easley
Source: Greater Greenville AOR. This data may not be complete. We recommend contacting the local school district to confirm school assignments for this home.
Get pre-qualified for a loan
At Zillow Home Loans, we can pre-qualify you in as little as 5 minutes with no impact to your credit score.An equal housing lender. NMLS #10287.
