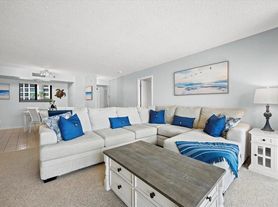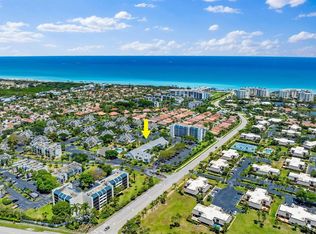Annual or Seasonal. Large corner unit with a spacious screened lanai overlooking a lushly landscaped garden! Over 1650 sq. feet of living space and vaulted ceilings make this home a must see. This condo has been meticulously maintained and was renovated a few years ago with wood and tile floors, custom wood cabinetry, gorgeous bathrooms, covered parking, extra storage and a chef's kitchen. AC 2023! Located in desirable Ocean Trail with no streets to cross to get to the beach! Take advantage of the amenities inside the 24 hour gated enclave or walk over to the Jupiter Beach Resort for a cocktail or a great meal! Ocean Trail is located DIRECTLY ON THE SAND and offers resort style amenities including 9 tennis courts, walking trail, resort style pool, and a large sandy beach. Mere minutes to
Condo for rent
$3,000/mo
500 Ocean Trail Way APT 401, Jupiter, FL 33477
2beds
1,650sqft
Price may not include required fees and charges.
Condo
Available now
No pets
Central air
In unit laundry
Carport parking
Central
What's special
Resort style poolLushly landscaped gardenLarge sandy beachVaulted ceilingsCorner unitSpacious screened lanaiDirectly on the sand
- 8 days |
- -- |
- -- |
Travel times
Looking to buy when your lease ends?
Consider a first-time homebuyer savings account designed to grow your down payment with up to a 6% match & 3.83% APY.
Facts & features
Interior
Bedrooms & bathrooms
- Bedrooms: 2
- Bathrooms: 2
- Full bathrooms: 2
Rooms
- Room types: Family Room
Heating
- Central
Cooling
- Central Air
Appliances
- Included: Dishwasher, Disposal, Dryer, Microwave, Washer
- Laundry: In Unit
Features
- Volume Ceilings
- Flooring: Tile, Wood
- Furnished: Yes
Interior area
- Total interior livable area: 1,650 sqft
Video & virtual tour
Property
Parking
- Parking features: Carport
- Has carport: Yes
- Details: Contact manager
Features
- Stories: 5
- Exterior features: Community Room, Detached Carport, East Of Us 1, Flooring: Wood, Garden, Gated, Gated with Guard, Great Room, Heating system: Central, Lot Features: East Of Us 1, Ocean Front, Patio, Pets - No, Pool, Screened, Smoke Detector(s), Street Lights, Tennis Court(s), Trash Chute, View Type: Garden, Volume Ceilings
- Has water view: Yes
- Water view: Waterfront
Details
- Parcel number: 30434105130054010
Construction
Type & style
- Home type: Condo
- Property subtype: Condo
Condition
- Year built: 1983
Building
Management
- Pets allowed: No
Community & HOA
Community
- Features: Pool, Tennis Court(s)
- Security: Gated Community
HOA
- Amenities included: Pool, Tennis Court(s)
Location
- Region: Jupiter
Financial & listing details
- Lease term: Contact For Details
Price history
| Date | Event | Price |
|---|---|---|
| 10/7/2025 | Listed for rent | $3,000-53.8%$2/sqft |
Source: BeachesMLS #R11130126 | ||
| 10/2/2025 | Listing removed | $550,000$333/sqft |
Source: | ||
| 2/24/2025 | Price change | $550,000-9.8%$333/sqft |
Source: | ||
| 1/2/2025 | Listing removed | $6,500$4/sqft |
Source: BeachesMLS #R10982431 | ||
| 10/1/2024 | Listed for sale | $610,000-2.4%$370/sqft |
Source: | ||
Neighborhood: 33477
There are 3 available units in this apartment building

