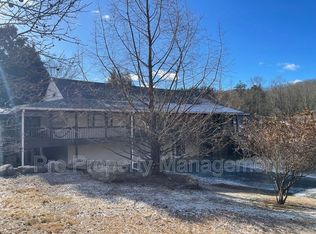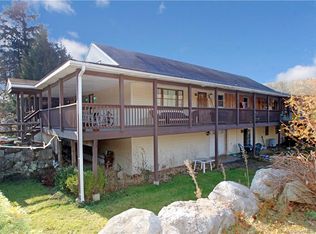Sold for $689,500
$689,500
500 Nonnewaug Road, Bethlehem, CT 06751
5beds
2,550sqft
Multi Family
Built in 1994
-- sqft lot
$712,400 Zestimate®
$270/sqft
$2,412 Estimated rent
Home value
$712,400
$655,000 - $777,000
$2,412/mo
Zestimate® history
Loading...
Owner options
Explore your selling options
What's special
This country barn has been previously transformed to a wonderful 3 unit residence on 2.43 acres with (2) two bedroom apartments, a studio apartment, a 32' x 33' garage under and a large attached 58' x 32' garage/storage/shop. The two main level apartments both have a large great room encompassing the kitchen, dining area, living room and boast tall vaulted ceilings and wide plank pine floors. Apt 1 has two bedrooms, both with 2 double closets, full bath and laundry (dryer included). Apt 2 includes two bedrooms; primary with walk-in closet, 2nd bedroom has 2 double closets, full bath, washer and dryer in unit and the living space has built-in bookshelves. Apt #3 is a studio space also with pine floors and includes a nook with bookshelves, walk-in closet, full bath and washer and dryer in unit. The main/upper level has a wrap porch and open deck space. Apt #3 has a bluestone patio. Each apartment has their own parking area and have separate utilities. There is propane heat and central air (in upper units). The lower level garage has a concrete floor, sheetrocked walls and can house multiple cars. The large garage/storage/shop at the rear of the building also has a concrete floor and has many options for use. The grounds include the original silo foundations (a perfect place for gardens) and level rear field with an apple tree!
Zillow last checked: 8 hours ago
Listing updated: November 01, 2024 at 10:57am
Listed by:
Claudine McHugh 203-228-7000,
Klemm Real Estate Inc 203-263-4040,
Maria Taylor 203-578-0397,
Klemm Real Estate Inc
Bought with:
Matt McElhone, RES.0810554
William Pitt Sotheby's Int'l
Source: Smart MLS,MLS#: 24048764
Facts & features
Interior
Bedrooms & bathrooms
- Bedrooms: 5
- Bathrooms: 3
- Full bathrooms: 3
Heating
- Forced Air, Propane
Cooling
- Central Air
Appliances
- Included: Water Heater
- Laundry: In Unit
Features
- Basement: Full,Partially Finished
- Attic: Pull Down Stairs
- Has fireplace: No
Interior area
- Total structure area: 2,550
- Total interior livable area: 2,550 sqft
- Finished area above ground: 2,550
Property
Parking
- Total spaces: 8
- Parking features: Tandem, Attached
- Attached garage spaces: 8
Features
- Patio & porch: Porch, Wrap Around, Patio
- Exterior features: Fruit Trees, Stone Wall
Lot
- Size: 2.43 Acres
- Features: Level, Rolling Slope
Details
- Parcel number: 797069
- Zoning: R-1
Construction
Type & style
- Home type: MultiFamily
- Architectural style: Units on different Floors
- Property subtype: Multi Family
Materials
- Vinyl Siding, Wood Siding
- Foundation: Block, Concrete Perimeter
- Roof: Asphalt
Condition
- New construction: No
- Year built: 1994
Utilities & green energy
- Sewer: Septic Tank
- Water: Well
Community & neighborhood
Location
- Region: Bethlehem
Price history
| Date | Event | Price |
|---|---|---|
| 3/22/2025 | Listing removed | $1,595$1/sqft |
Source: Zillow Rentals Report a problem | ||
| 2/6/2025 | Price change | $1,595-5.9%$1/sqft |
Source: Zillow Rentals Report a problem | ||
| 1/8/2025 | Listed for rent | $1,695+160.8%$1/sqft |
Source: Zillow Rentals Report a problem | ||
| 10/31/2024 | Sold | $689,500+1.5%$270/sqft |
Source: | ||
| 9/27/2024 | Listed for sale | $679,000$266/sqft |
Source: | ||
Public tax history
| Year | Property taxes | Tax assessment |
|---|---|---|
| 2025 | $8,138 +3.8% | $360,400 |
| 2024 | $7,839 +21.1% | $360,400 +53.1% |
| 2023 | $6,471 0% | $235,400 |
Find assessor info on the county website
Neighborhood: Bethlehem Village
Nearby schools
GreatSchools rating
- 9/10Bethlehem Elementary SchoolGrades: PK-5Distance: 2.2 mi
- 6/10Woodbury Middle SchoolGrades: 6-8Distance: 4.8 mi
- 9/10Nonnewaug High SchoolGrades: 9-12Distance: 3.9 mi
Schools provided by the listing agent
- Middle: Woodbury
- High: Nonnewaug
Source: Smart MLS. This data may not be complete. We recommend contacting the local school district to confirm school assignments for this home.
Get pre-qualified for a loan
At Zillow Home Loans, we can pre-qualify you in as little as 5 minutes with no impact to your credit score.An equal housing lender. NMLS #10287.
Sell for more on Zillow
Get a Zillow Showcase℠ listing at no additional cost and you could sell for .
$712,400
2% more+$14,248
With Zillow Showcase(estimated)$726,648

