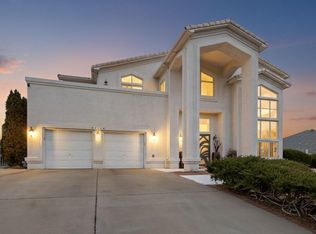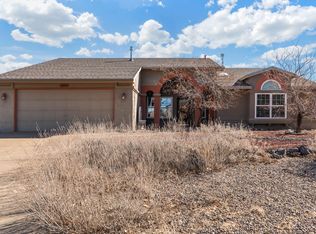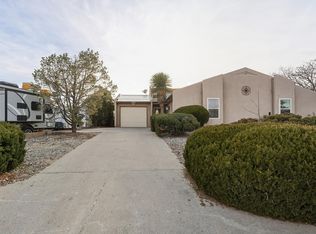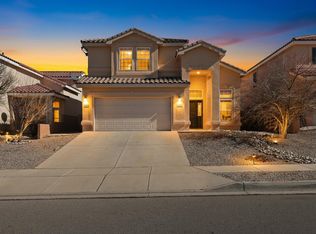Located in desirable Panorama Heights, this well-maintained 3-bedroom home sits on a spacious 0.26 acre premium view lot & offers a fantastic layout with multiple living areas. Vaulted ceilings enhance the open feel of the home, while large windows capture nice views & natural light. Large kitchen has updated black/stainless appliances. The primary suite features an updated bathroom & walk-in closet. Outside enjoy the expansive lot with room to entertain, plus an RV pad with hookups. With its great flow, functional spaces & sought-after location, this home offers both comfort and versatility. Other features include saltillo tile, newer HVAC, and this home is Solar so you'll enjoy energy savings year round. Access to walking trails from backyard as well. Clean & move in ready!
Pending
$435,000
500 Nicklaus Dr SE, Rio Rancho, NM 87124
3beds
2,343sqft
Est.:
Single Family Residence
Built in 1991
0.26 Acres Lot
$-- Zestimate®
$186/sqft
$-- HOA
What's special
Rv pad with hookupsSaltillo tileVaulted ceilings
- 41 days |
- 3,298 |
- 142 |
Zillow last checked: 8 hours ago
Listing updated: February 06, 2026 at 10:33am
Listed by:
The Schuster Team 505-225-1159,
Keller Williams Realty 505-271-8200
Source: SWMLS,MLS#: 1096148
Facts & features
Interior
Bedrooms & bathrooms
- Bedrooms: 3
- Bathrooms: 3
- Full bathrooms: 1
- 3/4 bathrooms: 1
- 1/2 bathrooms: 1
Primary bedroom
- Level: Main
- Area: 289
- Dimensions: 17 x 17
Bedroom 2
- Level: Main
- Area: 132
- Dimensions: 12 x 11
Bedroom 3
- Level: Main
- Area: 132
- Dimensions: 12 x 11
Dining room
- Level: Main
- Area: 180
- Dimensions: 15 x 12
Family room
- Level: Main
- Area: 256
- Dimensions: 16 x 16
Kitchen
- Level: Main
- Area: 180
- Dimensions: 15 x 12
Living room
- Level: Main
- Area: 238
- Dimensions: 14 x 17
Heating
- Central, Forced Air, Natural Gas
Cooling
- Refrigerated
Appliances
- Included: Built-In Electric Range, Cooktop, Double Oven, Dishwasher, Microwave
- Laundry: Washer Hookup, Electric Dryer Hookup, Gas Dryer Hookup
Features
- Multiple Living Areas, Main Level Primary, Pantry, Walk-In Closet(s)
- Flooring: Carpet, Tile
- Windows: Metal
- Has basement: No
- Number of fireplaces: 1
- Fireplace features: Gas Log
Interior area
- Total structure area: 2,343
- Total interior livable area: 2,343 sqft
Property
Parking
- Total spaces: 2
- Parking features: Attached, Garage, RV Access/Parking
- Attached garage spaces: 2
Accessibility
- Accessibility features: None
Features
- Levels: One
- Stories: 1
- Patio & porch: Open, Patio
- Exterior features: Private Yard, RV Hookup
- Fencing: Wall
- Has view: Yes
Lot
- Size: 0.26 Acres
- Features: Landscaped, Views, Xeriscape
Details
- Parcel number: 1012069228120
- Zoning description: R-1
Construction
Type & style
- Home type: SingleFamily
- Property subtype: Single Family Residence
Materials
- Frame
- Foundation: Slab
- Roof: Pitched,Tile
Condition
- Resale
- New construction: No
- Year built: 1991
Details
- Builder name: Harrisons Builders
Utilities & green energy
- Sewer: Public Sewer
- Water: Public
- Utilities for property: Electricity Connected, Natural Gas Connected, Water Connected
Green energy
- Energy generation: Solar
- Water conservation: Water-Smart Landscaping
Community & HOA
Community
- Subdivision: Panorama Heights West
Location
- Region: Rio Rancho
Financial & listing details
- Price per square foot: $186/sqft
- Tax assessed value: $289,199
- Annual tax amount: $3,474
- Date on market: 12/31/2025
- Cumulative days on market: 12 days
- Listing terms: Conventional,FHA,VA Loan
Estimated market value
Not available
Estimated sales range
Not available
Not available
Price history
Price history
| Date | Event | Price |
|---|---|---|
| 2/6/2026 | Pending sale | $435,000$186/sqft |
Source: | ||
| 1/28/2026 | Listed for sale | $435,000$186/sqft |
Source: | ||
| 1/19/2026 | Pending sale | $435,000$186/sqft |
Source: | ||
| 12/31/2025 | Listed for sale | $435,000+55.9%$186/sqft |
Source: | ||
| 12/18/2020 | Sold | -- |
Source: | ||
Public tax history
Public tax history
| Year | Property taxes | Tax assessment |
|---|---|---|
| 2025 | $3,364 -0.3% | $96,400 +3% |
| 2024 | $3,373 +2.6% | $93,592 +3% |
| 2023 | $3,286 +1.9% | $90,866 +3% |
Find assessor info on the county website
BuyAbility℠ payment
Est. payment
$2,487/mo
Principal & interest
$2059
Property taxes
$276
Home insurance
$152
Climate risks
Neighborhood: 87124
Nearby schools
GreatSchools rating
- 4/10Martin King Jr Elementary SchoolGrades: K-5Distance: 1 mi
- 5/10Lincoln Middle SchoolGrades: 6-8Distance: 0.4 mi
- 7/10Rio Rancho High SchoolGrades: 9-12Distance: 1.3 mi
Schools provided by the listing agent
- High: Rio Rancho
Source: SWMLS. This data may not be complete. We recommend contacting the local school district to confirm school assignments for this home.
- Loading



