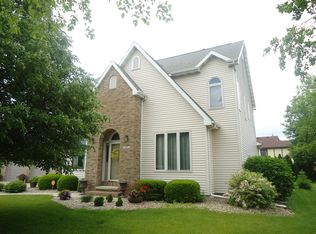Sold for $285,000
$285,000
500 Neipswah Ave, Rantoul, IL 61866
3beds
2,146sqft
SingleFamily
Built in 1994
0.25 Acres Lot
$303,100 Zestimate®
$133/sqft
$2,256 Estimated rent
Home value
$303,100
Estimated sales range
Not available
$2,256/mo
Zestimate® history
Loading...
Owner options
Explore your selling options
What's special
*Charming and Family Friendly 3-Bed, 2.5-Bath Home with Open Concept and Modern Upgrades!**
Welcome to your perfect family sanctuary! Nestled in a friendly and vibrant neighborhood, this delightful home boasts 3 spacious bedrooms, and 2.5 sparkling bathrooms, designed to keep your family comfortable and connected.
**Key Features:**
**Bedrooms:** 3 generously sized bedrooms ensure everyone in the family has their own private space. Each room is filled with natural light and offers ample storage.
**Bathrooms:** 2.5 bathrooms, including a master en-suite, Jack and Jill with a tub-shower and half bath on main level.
**Open Concept Living:** Experience the joy of togetherness in the spacious open-concept living, dining, and kitchen area. This flowing layout is perfect for entertaining.
**Kitchen:** The heart of the home features a modern kitchen with plenty of counter space and stainless steel appliances.
**Fenced-in Yard:** Step outside to your beautifully fenced-in yard that promises safety and privacy. The newly constructed deck is perfect for BBQs, relaxing with a book, or watching your children play.
**New Roof:** Enjoy peace of mind with a brand new roof, providing durability and protection for many years to come.
**Garage:** Spacious 3 car garage that’s great for entertaining big parties and has heating for cold winters.
**Family-Friendly Neighborhood:** Located in a community known for its family-friendly vibe, excellent schools, and parks, this home is the ideal place to build lifelong memories.
**Additional Features:**
- Central heating and cooling
- Attached garage (heated) with tons of storage and ample driveway parking
- Tastefully landscaped front yard
Facts & features
Interior
Bedrooms & bathrooms
- Bedrooms: 3
- Bathrooms: 3
- Full bathrooms: 2
- 1/2 bathrooms: 1
Heating
- Forced air, Gas
Cooling
- Central
Appliances
- Included: Dishwasher, Garbage disposal, Microwave, Range / Oven, Refrigerator
Features
- Flooring: Carpet, Hardwood, Linoleum / Vinyl
- Has fireplace: No
Interior area
- Total interior livable area: 2,146 sqft
Property
Parking
- Total spaces: 3
- Parking features: Garage - Attached
Features
- Exterior features: Vinyl, Brick
Lot
- Size: 0.25 Acres
Details
- Parcel number: 140334381001
Construction
Type & style
- Home type: SingleFamily
Materials
- Roof: Asphalt
Condition
- Year built: 1994
Utilities & green energy
- Sewer: Sewer-Public
Community & neighborhood
Location
- Region: Rantoul
HOA & financial
HOA
- Has HOA: Yes
- HOA fee: $25 monthly
Other
Other facts
- Addtl Room 1 Level: Not Applicable
- Addtl Room 2 Level: Not Applicable
- Addtl Room 3 Level: Not Applicable
- Addtl Room 4 Level: Not Applicable
- Addtl Room 5 Level: Not Applicable
- 2nd Bedroom Level: 2nd Level
- 4th Bedroom Level: Not Applicable
- Sewer: Sewer-Public
- Water: Public
- Listing Type: Exclusive Right To Sell
- Master Bedroom Level: 2nd Level
- Parking Type: Garage
- Status: Active
- Tax Exemptions: Homeowner
- Kitchen Level: Main Level
- Living Room Level: Main Level
- 3rd Bedroom Level: 2nd Level
- Family Room Level: Main Level
- Kitchen Type: Island
- Addtl Room 10 Level: Not Applicable
- Addtl Room 6 Level: Not Applicable
- Addtl Room 7 Level: Not Applicable
- Addtl Room 8 Level: Not Applicable
- Addtl Room 9 Level: Not Applicable
- Frequency: Not Applicable
- Style Of House: Traditional
- Square Feet Source: Assessor
- Master Bedroom Bath (Y/N): Full
- Age: 21-25 Years
- Garage On-Site: Yes
- Additional Rooms: No additional rooms
- Recent Rehab (Y/N): Yes
- Is Parking Included in Price: Yes
- Type of House 2: 1.5 Story
- Lot Dimensions: 79X41X115X85
- Garage Ownership: Owned
- Laundry Level: Not Applicable
- Driveway: Concrete
- Tax Year: 2016
- Parcel Identification Number: 140334381001
Price history
| Date | Event | Price |
|---|---|---|
| 9/18/2024 | Sold | $285,000-1.4%$133/sqft |
Source: Public Record Report a problem | ||
| 7/12/2024 | Listed for sale | $289,000+92.7%$135/sqft |
Source: Owner Report a problem | ||
| 10/23/2018 | Sold | $150,000-11.2%$70/sqft |
Source: Public Record Report a problem | ||
| 7/17/2018 | Listing removed | $168,900$79/sqft |
Source: LANDMARK REAL ESTATE #09814171 Report a problem | ||
| 7/6/2018 | Listed for sale | $168,900$79/sqft |
Source: LANDMARK REAL ESTATE #09814171 Report a problem | ||
Public tax history
| Year | Property taxes | Tax assessment |
|---|---|---|
| 2024 | $5,904 +6.5% | $67,630 +12.1% |
| 2023 | $5,546 +8.2% | $60,330 +12% |
| 2022 | $5,127 +5.3% | $53,870 +7.1% |
Find assessor info on the county website
Neighborhood: 61866
Nearby schools
GreatSchools rating
- 3/10Northview Elementary SchoolGrades: K-5Distance: 0.9 mi
- 5/10J W Eater Jr High SchoolGrades: 6-8Distance: 0.9 mi
- 2/10Rantoul Twp High SchoolGrades: 9-12Distance: 1 mi
Schools provided by the listing agent
- Elementary: Rantoul Twp Hs
- Middle: RANTOUL ELEMENTARY SCHOOL
- High: Rantoul High School
Source: The MLS. This data may not be complete. We recommend contacting the local school district to confirm school assignments for this home.

Get pre-qualified for a loan
At Zillow Home Loans, we can pre-qualify you in as little as 5 minutes with no impact to your credit score.An equal housing lender. NMLS #10287.
