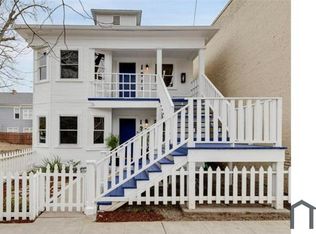Downtown Living near DOCO with this renovated 5th story unit - this beautiful condo is located at 500 N in Sacramento's new entertainment district. This unit provides all appliances including refrigerator, washer and dryer. Water, sewer and garbage services are included in the rent. The building features a pool and spa, fitness center, lounge and more. Strategically located near downtown's Golden 1 Center and Interstate 5, this condo's location offers the complete living experience. Sorry, no pets.
Due to this being an occupied home, a pre-approved application is required in order to view the unit.
All properties are automatically enrolled in our resident benefit program. The $30 per month program includes but is not limited to: Liability Insurance, Utility and Moving Concierge Service, after hours emergency reporting and assistance, Pinata rewards program, one-time late fee waiver, and air filters delivered every 90 days. Liability Insurance is required on this home, you can provide your own renter's insurance policy to meet this requirement.
Legal & verifiable income of three times the monthly rent.
Three recent years of favorable rental references with a minimum of one year for each applicant (excluding renting from family members) or home ownership.
Minimum of two lines of good credit established with a creditor for at least six months who reports to TransUnion. Negative references or collections may keep an application from being approved. An application will be declined if there has been a discharged bankruptcy in less than two years.
DRE #01044388
House for rent
$2,195/mo
500 N St UNIT 506, Sacramento, CA 95814
1beds
1,981sqft
Price may not include required fees and charges.
Single family residence
Available Fri Aug 1 2025
No pets
Central air
In unit laundry
-- Parking
-- Heating
What's special
Pool and spaBeautiful condo
- 11 days
- on Zillow |
- -- |
- -- |
Travel times
Start saving for your dream home
Consider a first time home buyer savings account designed to grow your down payment with up to a 6% match & 4.15% APY.
Facts & features
Interior
Bedrooms & bathrooms
- Bedrooms: 1
- Bathrooms: 1
- Full bathrooms: 1
Cooling
- Central Air
Appliances
- Included: Dishwasher, Disposal, Dryer, Microwave, Refrigerator, Stove, Washer
- Laundry: In Unit, Shared
Interior area
- Total interior livable area: 1,981 sqft
Video & virtual tour
Property
Parking
- Details: Contact manager
Features
- Exterior features: w/s/g
- Has private pool: Yes
Construction
Type & style
- Home type: SingleFamily
- Property subtype: Single Family Residence
Community & HOA
Community
- Security: Gated Community
HOA
- Amenities included: Pool
Location
- Region: Sacramento
Financial & listing details
- Lease term: Contact For Details
Price history
| Date | Event | Price |
|---|---|---|
| 6/12/2025 | Listed for rent | $2,195$1/sqft |
Source: Zillow Rentals | ||
| 5/16/2025 | Listing removed | $365,000$184/sqft |
Source: | ||
| 4/26/2025 | Price change | $365,000-0.8%$184/sqft |
Source: | ||
| 2/28/2025 | Listed for sale | $368,000-7.8%$186/sqft |
Source: | ||
| 8/14/2024 | Listing removed | -- |
Source: | ||
![[object Object]](https://photos.zillowstatic.com/fp/2c845a8fc6cfd7eab92c20d0e37b579f-p_i.jpg)
