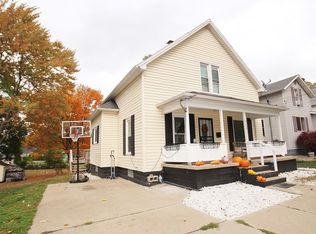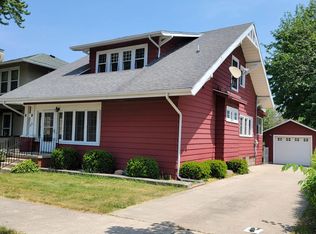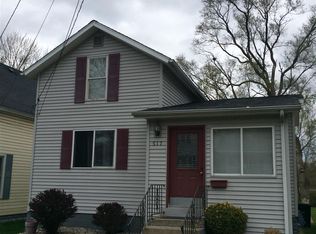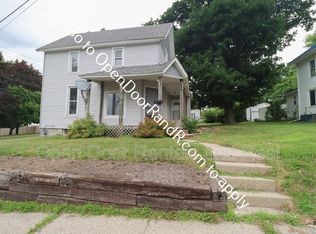Closed
$170,000
500 N Riley St, Kendallville, IN 46755
3beds
1,344sqft
Single Family Residence
Built in 1956
0.26 Acres Lot
$171,400 Zestimate®
$--/sqft
$1,138 Estimated rent
Home value
$171,400
Estimated sales range
Not available
$1,138/mo
Zestimate® history
Loading...
Owner options
Explore your selling options
What's special
Location, location! This classic gem sits right across the street from Northside Elementary AND Jim's Pizza! Great corner lot. Oversize attached garage. Inside.... Soooo much potential for this 3 bed, 1 bath (could possibly be 2!) featuring a spacious living room with woodburning fireplace (checked and cleaned annually and has been plumbed for gas log) - perfect for curling up on cold winter days - and large windows that allow for wonderful natural lighting and/or people watching. Built in bookcases and entertainment center are added bonuses to this room. The large eat-in kitchen with breakfast bar makes great workspace for the chef. Pocket doors and built in drawers and cabinets help capitalize storage space without compromising floor space. Den/office/breezeway space has beautiful wood paneling and great natural lighting. Cedar lined closets with Closet Tamer organizers. Hardwood flooring. Downstairs is a blank canvas...the huge daylight basement offers laundry (even has laundry chute from upper level!) and mechanicals, built in shelving and workbenches, lots of lighting and still has PLENTY of space for endless possibilities... Rec room, hobbies? Plumbed for stool and has sink soooo.... a downstairs bath could be an option?
Zillow last checked: 8 hours ago
Listing updated: June 09, 2025 at 06:16pm
Listed by:
Dani M Rittermeyer Cell:260-499-1334,
Always Real Estate, LLC
Bought with:
Shelbi Brown, RB14050304
Sterling Realty Advisors
Source: IRMLS,MLS#: 202511705
Facts & features
Interior
Bedrooms & bathrooms
- Bedrooms: 3
- Bathrooms: 1
- Full bathrooms: 1
- Main level bedrooms: 3
Bedroom 1
- Level: Main
Bedroom 2
- Level: Main
Kitchen
- Level: Main
- Area: 225
- Dimensions: 15 x 15
Living room
- Level: Main
- Area: 345
- Dimensions: 23 x 15
Office
- Level: Main
- Area: 156
- Dimensions: 13 x 12
Heating
- Natural Gas, Forced Air
Cooling
- Central Air
Appliances
- Included: Range/Oven Hook Up Gas, Dishwasher, Refrigerator, Washer, Dryer-Gas, Exhaust Fan, Gas Range, Gas Water Heater
- Laundry: Gas Dryer Hookup, Laundry Chute, Washer Hookup
Features
- Breakfast Bar, Bookcases, Ceiling Fan(s), Cedar Closet(s), Eat-in Kitchen
- Doors: Pocket Doors
- Basement: Daylight,Full,Block
- Number of fireplaces: 1
- Fireplace features: Living Room, Wood Burning
Interior area
- Total structure area: 2,520
- Total interior livable area: 1,344 sqft
- Finished area above ground: 1,344
- Finished area below ground: 0
Property
Parking
- Total spaces: 2
- Parking features: Attached, Garage Door Opener, Concrete
- Attached garage spaces: 2
- Has uncovered spaces: Yes
Features
- Levels: One
- Stories: 1
Lot
- Size: 0.26 Acres
- Dimensions: 132X86
- Features: Corner Lot
Details
- Parcel number: 570733130145.000020
- Other equipment: Built-In Entertainment Ct
Construction
Type & style
- Home type: SingleFamily
- Architectural style: Ranch
- Property subtype: Single Family Residence
Materials
- Aluminum Siding
- Roof: Shingle
Condition
- New construction: No
- Year built: 1956
Utilities & green energy
- Sewer: City
- Water: City
- Utilities for property: Cable Connected
Community & neighborhood
Location
- Region: Kendallville
- Subdivision: Lash(s)
Other
Other facts
- Listing terms: Cash,Conventional
Price history
| Date | Event | Price |
|---|---|---|
| 6/9/2025 | Sold | $170,000-10.1% |
Source: | ||
| 5/4/2025 | Pending sale | $189,000 |
Source: | ||
| 4/7/2025 | Listed for sale | $189,000 |
Source: | ||
Public tax history
| Year | Property taxes | Tax assessment |
|---|---|---|
| 2024 | $917 -30.5% | $165,400 +14.1% |
| 2023 | $1,319 +14% | $144,900 +1.5% |
| 2022 | $1,158 +31.6% | $142,800 +11.7% |
Find assessor info on the county website
Neighborhood: 46755
Nearby schools
GreatSchools rating
- 5/10North Side Elementary SchoolGrades: PK-5Distance: 0.1 mi
- 3/10East Noble Middle SchoolGrades: 6-8Distance: 1 mi
- 6/10East Noble High SchoolGrades: 9-12Distance: 0.9 mi
Schools provided by the listing agent
- Elementary: North Side
- Middle: East Noble
- High: East Noble
- District: East Noble Schools
Source: IRMLS. This data may not be complete. We recommend contacting the local school district to confirm school assignments for this home.

Get pre-qualified for a loan
At Zillow Home Loans, we can pre-qualify you in as little as 5 minutes with no impact to your credit score.An equal housing lender. NMLS #10287.



