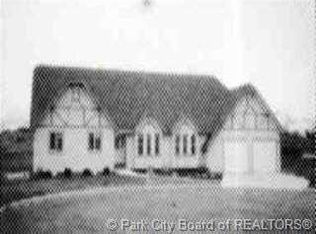Builder's own beautiful & highly energy efficient home nestled at the end of a cul-de-sac and adjacent to the 14th & 15th holes of Crater Springs Golf Course. 5 bed, 5 bath, 4,000 sq ft, oversized 3 car garage w/large 2nd story room (can easily be finished as additional living space). This home will have you at "hello" with its peaceful setting, tasteful board & batten style exterior & handsome covered porch. The interior is very rich in character and showcases authentic timber framing & an array of millwork - Douglas fir, hickory, alder, cherry. Standout features include inviting kitchen, stunning great room reminiscent of carefree comfortable times, premium windows to a remarkable variety of views, top-notch mudroom & family-size deck. Probably the most energy efficient home in the valley, from the passive solar south-facing orientation, to the SIPs insulated panels in exterior walls & roof. Ask for complete list of systems, materials, quality features & finishes.
This property is off market, which means it's not currently listed for sale or rent on Zillow. This may be different from what's available on other websites or public sources.
