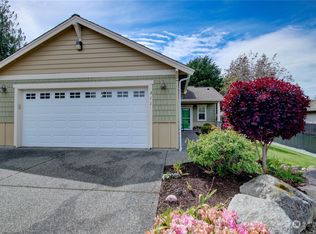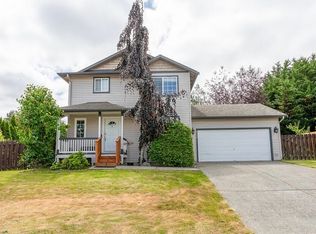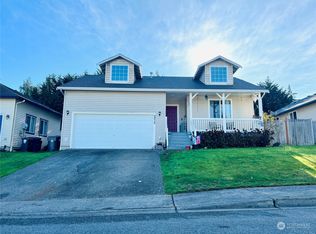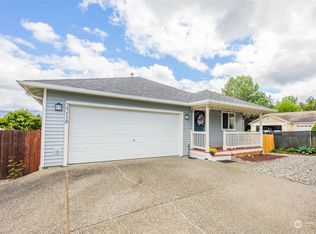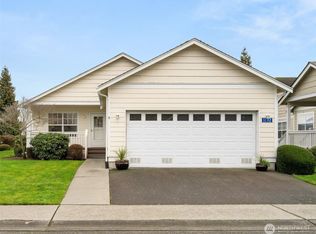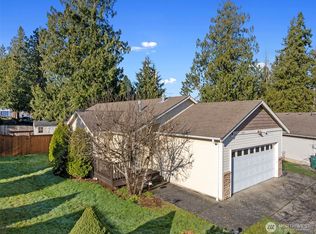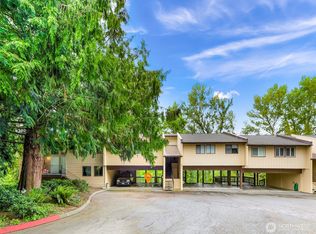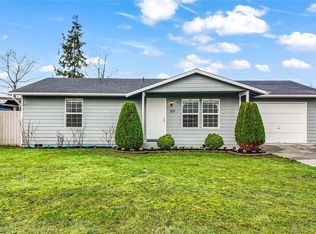Tucked at the end of a quiet drive in a welcoming 55+ community, this charming rambler offers the perfect blend of comfort & low-maintenance living! A darling front porch welcomes you inside to the bright & open living/dining areas. The kitchen features a generous pantry & flows into the main living space. Step out on your private deck for a peaceful morning/afternoon retreat. The sun-filled primary suite is complete with a walk-in closet & ensuite. Two additional bedrooms, a full bath & spacious utility room round out the home. Enjoy access to the community garden, maintained walking trails, clubhouse, free RV/boat storage, & all the thoughtful amenities this peaceful neighborhood offers. Under 5 minutes from downtown Mount Vernon & daily!
Active
Listed by:
Kimberly Esquivel,
Lamb Real Estate
$399,999
500 N Laventure Road, Mount Vernon, WA 98273
3beds
1,368sqft
Est.:
Condominium
Built in 2002
-- sqft lot
$400,000 Zestimate®
$292/sqft
$489/mo HOA
What's special
Sun-filled primary suiteWalk-in closetSpacious utility roomPrivate deckGenerous pantryTwo additional bedroomsDarling front porch
- 2 days |
- 706 |
- 16 |
Likely to sell faster than
Zillow last checked: 8 hours ago
Listing updated: February 11, 2026 at 05:02am
Listed by:
Kimberly Esquivel,
Lamb Real Estate
Source: NWMLS,MLS#: 2475895
Tour with a local agent
Facts & features
Interior
Bedrooms & bathrooms
- Bedrooms: 3
- Bathrooms: 2
- Full bathrooms: 1
- 3/4 bathrooms: 1
- Main level bathrooms: 2
- Main level bedrooms: 3
Primary bedroom
- Level: Main
Bedroom
- Level: Main
Bedroom
- Level: Main
Bathroom three quarter
- Level: Main
Bathroom full
- Level: Main
Entry hall
- Level: Main
Great room
- Level: Main
Kitchen with eating space
- Level: Main
Utility room
- Level: Main
Heating
- Fireplace, Forced Air, Electric, Natural Gas
Cooling
- None
Appliances
- Included: Dishwasher(s), Microwave(s), Refrigerator(s), Stove(s)/Range(s), Cooking - Electric Hookup, Cooking-Electric, Dryer-Electric, Washer
- Laundry: Electric Dryer Hookup, Washer Hookup
Features
- Flooring: Ceramic Tile, Hardwood, Vinyl
- Windows: Insulated Windows
- Number of fireplaces: 1
- Fireplace features: Gas, Main Level: 1, Fireplace
Interior area
- Total structure area: 1,368
- Total interior livable area: 1,368 sqft
Property
Parking
- Total spaces: 2
- Parking features: Individual Garage, Off Street, RV Parking, RV Parking
- Has garage: Yes
- Covered spaces: 2
- Uncovered spaces: 2
Features
- Levels: One
- Stories: 1
- Entry location: Main
- Patio & porch: Cooking-Electric, Dryer-Electric, End Unit, Fireplace, Ground Floor, Insulated Windows, Primary Bathroom, Vaulted Ceilings, Walk-In Closet(s), Washer
- Has view: Yes
- View description: Territorial
Lot
- Size: 871.2 Square Feet
- Features: Dead End Street, Paved
Details
- Parcel number: P120058
- Special conditions: Standard
Construction
Type & style
- Home type: Condo
- Property subtype: Condominium
Materials
- Wood Siding
- Roof: Composition
Condition
- Year built: 2002
Utilities & green energy
- Electric: Company: PSE
- Sewer: Company: City of Mount Vernon
- Water: Company: Skagit PUD
Green energy
- Energy efficient items: Insulated Windows
Community & HOA
Community
- Features: Age Restriction, Clubhouse, RV Parking, See Remarks
- Senior community: Yes
- Subdivision: Mount Vernon
HOA
- Services included: Common Area Maintenance, Maintenance Grounds, Road Maintenance, See Remarks
- HOA fee: $489 monthly
Location
- Region: Mount Vernon
Financial & listing details
- Price per square foot: $292/sqft
- Tax assessed value: $380,400
- Annual tax amount: $4,029
- Date on market: 2/9/2026
- Cumulative days on market: 4 days
- Listing terms: Conventional
- Inclusions: Dishwasher(s), Microwave(s), Refrigerator(s), Stove(s)/Range(s)
Estimated market value
$400,000
$380,000 - $420,000
$2,390/mo
Price history
Price history
| Date | Event | Price |
|---|---|---|
| 2/10/2026 | Listed for sale | $399,999+134.9%$292/sqft |
Source: | ||
| 2/13/2013 | Sold | $170,280-5.3%$124/sqft |
Source: Public Record Report a problem | ||
| 7/7/2012 | Listing removed | $179,900$132/sqft |
Source: Danya Wolf #252197506 Report a problem | ||
| 5/22/2012 | Listed for sale | $179,900-16.3%$132/sqft |
Source: Danya Wolf #252197506 Report a problem | ||
| 11/18/2008 | Sold | $215,000+5.1%$157/sqft |
Source: | ||
Public tax history
Public tax history
| Year | Property taxes | Tax assessment |
|---|---|---|
| 2024 | $4,029 +3.5% | $380,400 |
| 2023 | $3,891 +10.3% | $380,400 +11.7% |
| 2022 | $3,529 | $340,500 +15% |
Find assessor info on the county website
BuyAbility℠ payment
Est. payment
$2,787/mo
Principal & interest
$1905
HOA Fees
$489
Other costs
$393
Climate risks
Neighborhood: 98273
Nearby schools
GreatSchools rating
- 4/10Little Mountain Elementary SchoolGrades: K-5Distance: 0.9 mi
- 3/10Mount Baker Middle SchoolGrades: 6-8Distance: 0.8 mi
- 4/10Mount Vernon High SchoolGrades: 9-12Distance: 0.7 mi
- Loading
- Loading
