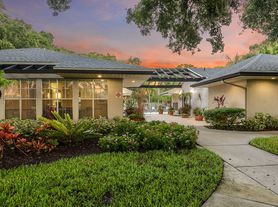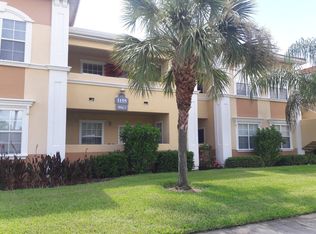Annual UNfurnished Beautifully renovated 2 bedroom, one bathroom condo that is filled with natural sun light from clerestory windows and vaulted ceilings. This unit has an open floor plan perfect for family time and entertaining with a brand new kitchen featuring solid wooden cabinetry, slab granite counters and custom backsplash, and stainless steel appliances. There is a fenced in courtyard at both the entry and another at the rear for outdoor entertaining and relaxation. All carpeting has been removed and tile floor is thru-out. This unit has a brand new washer and dryer inside. Nearby community sparkling pool is steps away. Convenient to shopping, casual and fine dining, downtown Sarasota, and the beach. Call today for your time in paradise. NOTE: This community is governed by a homeowners association. Approval may include an application, background screening, fees, and an approval process. Contact the agent for details.
House for rent
$1,650/mo
500 N Jefferson Ave APT G5, Sarasota, FL 34237
2beds
847sqft
Price may not include required fees and charges.
Single family residence
Available now
No pets
-- A/C
In unit laundry
-- Parking
-- Heating
What's special
Fenced in courtyardSlab granite countersClerestory windowsOpen floor planVaulted ceilingsSolid wooden cabinetryBrand new kitchen
- 14 days |
- -- |
- -- |
Travel times
Looking to buy when your lease ends?
Consider a first-time homebuyer savings account designed to grow your down payment with up to a 6% match & a competitive APY.
Facts & features
Interior
Bedrooms & bathrooms
- Bedrooms: 2
- Bathrooms: 1
- Full bathrooms: 1
Appliances
- Included: Dryer, Washer
- Laundry: In Unit
Interior area
- Total interior livable area: 847 sqft
Property
Parking
- Details: Contact manager
Features
- Exterior features: trash collection, water/sewer
- Has private pool: Yes
Construction
Type & style
- Home type: SingleFamily
- Property subtype: Single Family Residence
Community & HOA
HOA
- Amenities included: Pool
Location
- Region: Sarasota
Financial & listing details
- Lease term: Contact For Details
Price history
| Date | Event | Price |
|---|---|---|
| 10/22/2025 | Listed for rent | $1,650$2/sqft |
Source: Zillow Rentals | ||
| 10/22/2025 | Listing removed | $1,650$2/sqft |
Source: Stellar MLS #A4668914 | ||
| 10/17/2025 | Listed for rent | $1,650+10.4%$2/sqft |
Source: Stellar MLS #A4668914 | ||
| 10/16/2025 | Listing removed | $150,000$177/sqft |
Source: | ||
| 8/22/2025 | Price change | $150,000-5.7%$177/sqft |
Source: | ||

