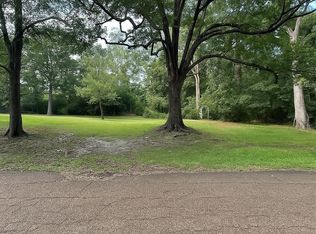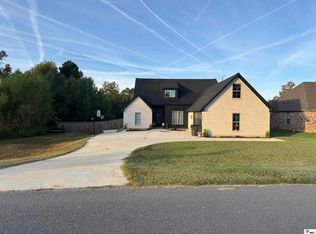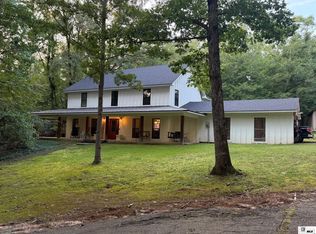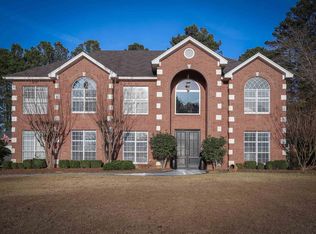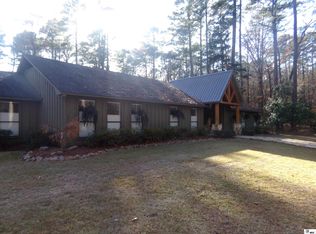This is a turnkey business property ready to step into making an income commercial property. Operating presently with the platforms of Airbnb and VRBO. This has also been operating as a wedding venue, rehearsal dinners, showers, and anniversary parties. There is a large 24x36 deck on property that is wired for electricity and is large enough to have a dinner party, wedding, or a band. The yard is large enough to set up tables and tents for covering. The ideas are endless for commercial property. OR This can be a residential property. It is a charming 4BR 2B home that was built in 1941. The hardwood floors are original to the home and there is beautiful moulding in every room. There is a sunroom that overlooks a beautiful courtyard. When you walk into the front door you will notice the beautiful formal living room where you can sit enjoy the fireplace in the winter months. There is formal dining room that connects to living room and kitchen. It is a good flow for entertaining. There is a large family room and a bedroom on the first floor. This homes has a large downstairs area that can be used for a game room or another bedroom with outside views. . If you have been waiting to invest in a home, in the heart of Ruston, LA, you need to make an appt. to see this one to see the detail of this home. It is move in ready for a family, to use as an Airbnb, or wedding venue. Call for an appointment today. You don't want to miss viewing this beautiful home that has many more amenities to mention.
For sale
Price cut: $50K (12/3)
$525,000
500 N Bonner St, Ruston, LA 71270
4beds
4,072sqft
Est.:
Site Build, Residential
Built in 1941
1.35 Acres Lot
$-- Zestimate®
$129/sqft
$-- HOA
What's special
Large downstairs areaGame room
- 1005 days |
- 289 |
- 17 |
Zillow last checked: 8 hours ago
Listing updated: December 09, 2025 at 10:37pm
Listed by:
Tammy Patterson,
Vanguard Realty
Source: NELAR,MLS#: 205450
Tour with a local agent
Facts & features
Interior
Bedrooms & bathrooms
- Bedrooms: 4
- Bathrooms: 2
- Full bathrooms: 2
Primary bedroom
- Description: Floor: Hardwood
- Level: First
- Area: 420.8
Bedroom
- Description: Floor: Hardwood
- Level: Second
- Area: 172.5
Bedroom 1
- Description: Floor: Hardwood
- Level: Second
- Area: 403.2
Bedroom 2
- Description: Floor: Hardwood
- Level: Second
- Area: 219.8
Dining room
- Description: Floor: Hardwood
- Level: First
- Area: 214.4
Kitchen
- Description: Floor: Vinyl
- Level: First
- Area: 412.09
Living room
- Description: Floor: Hardwood
- Level: First
- Area: 356.2
Heating
- Natural Gas, Central, Multiple Units
Cooling
- Central Air, Electric, Multi Units
Appliances
- Included: Dishwasher, Disposal, Refrigerator, Gas Range, Gas Water Heater
- Laundry: Washer/Dryer Connect
Features
- Ceiling Fan(s), Walk-In Closet(s), Wireless Internet
- Windows: Single Pane, Wood Frames, All Stay
- Has basement: Yes
- Number of fireplaces: 3
- Fireplace features: Three or More
Interior area
- Total structure area: 4,691
- Total interior livable area: 4,072 sqft
Video & virtual tour
Property
Parking
- Total spaces: 2
- Parking features: Hard Surface Drv.
- Attached garage spaces: 2
- Has uncovered spaces: Yes
Features
- Levels: Two
- Stories: 2
- Patio & porch: Porch Open, Porch Covered, Open Patio
- Fencing: None
- Waterfront features: None
Lot
- Size: 1.35 Acres
- Features: Fountains, Garden, Outdoor Lighting, Professional Landscaping, Corner Lot, Cleared
Details
- Additional structures: Shed(s), Barn(s)
- Parcel number: 24183915002, 24183915045
Construction
Type & style
- Home type: SingleFamily
- Architectural style: Traditional
- Property subtype: Site Build, Residential
Materials
- Frame, Brick Veneer, Metal Siding
- Foundation: Basement, Pillar/Post/Pier, Slab
- Roof: Asphalt Shingle
Condition
- Year built: 1941
Utilities & green energy
- Electric: Electric Company: City of Ruston
- Gas: Installed, Natural Gas, Gas Company: Other
- Sewer: Public Sewer
- Water: Public, Electric Company: City of Ruston
- Utilities for property: Natural Gas Connected
Community & HOA
Community
- Security: Smoke Detector(s), Security System
- Subdivision: Ruston Blks
HOA
- Has HOA: No
- Amenities included: None
- Services included: None
Location
- Region: Ruston
Financial & listing details
- Price per square foot: $129/sqft
- Tax assessed value: $257,979
- Annual tax amount: $3,291
- Date on market: 4/21/2023
- Road surface type: Paved
Estimated market value
Not available
Estimated sales range
Not available
$1,980/mo
Price history
Price history
| Date | Event | Price |
|---|---|---|
| 12/3/2025 | Price change | $525,000-8.7%$129/sqft |
Source: | ||
| 8/1/2025 | Listed for sale | $575,000+1.8%$141/sqft |
Source: | ||
| 6/1/2025 | Listing removed | $565,000$139/sqft |
Source: | ||
| 2/19/2025 | Price change | $565,000-3.5%$139/sqft |
Source: | ||
| 8/5/2024 | Listed for sale | $585,200$144/sqft |
Source: | ||
Public tax history
Public tax history
| Year | Property taxes | Tax assessment |
|---|---|---|
| 2024 | $3,291 +42.9% | $38,559 +48.7% |
| 2023 | $2,304 -0.5% | $25,924 |
| 2022 | $2,315 +8% | $25,924 |
Find assessor info on the county website
BuyAbility℠ payment
Est. payment
$2,900/mo
Principal & interest
$2497
Property taxes
$219
Home insurance
$184
Climate risks
Neighborhood: 71270
Nearby schools
GreatSchools rating
- 7/10Ruston Elementary SchoolGrades: 3-5Distance: 0.9 mi
- 3/10I.A. Lewis SchoolGrades: 6Distance: 1.5 mi
- 8/10Ruston High SchoolGrades: 9-12Distance: 0.8 mi
Schools provided by the listing agent
- Elementary: Hillcrest/Ruston Elementary
- Middle: Ruston L
- High: Ruston L
Source: NELAR. This data may not be complete. We recommend contacting the local school district to confirm school assignments for this home.
- Loading
- Loading
