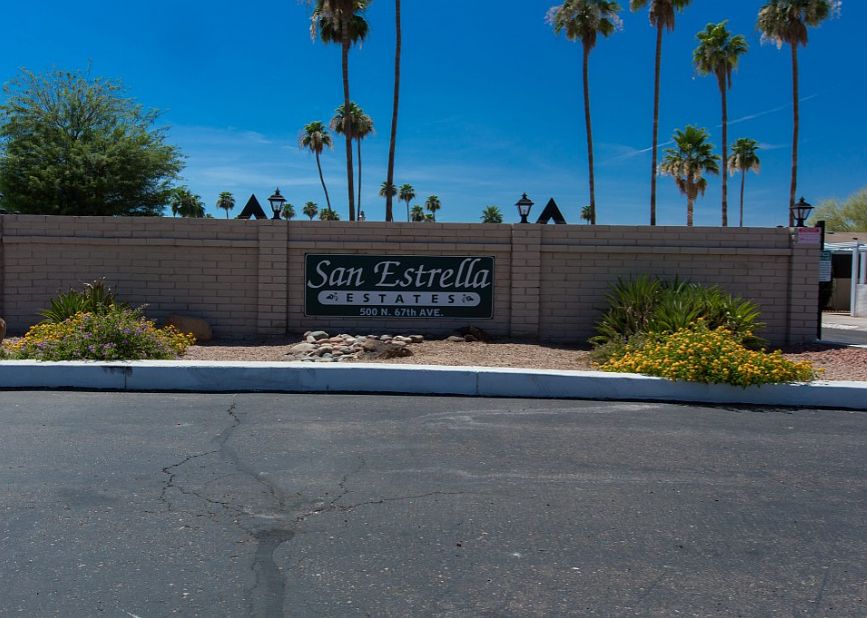Picture perfect charming 2 bedroom 2 full bath 1996 home in a gated community. Cathedral ceilings, open floor plan, split bedroom floorplan, updated HVAC system and electric. Large open rooms with separate bathrooms. Kitchen has newer gas range and dishwasher. In-home laundry included. Many updates. Spacious carport and storage shed. MOVE-IN READY. All-age gated community has pool, spa, fitness room, tennis court, night-time security patrol and on-site managers. Great location and ready for new owners. Call today!
New construction
$49,900
500 N 67th Ave #10, Phoenix, AZ 85043
2beds
840sqft
Manufactured Home
Built in 1996
-- sqft lot
$-- Zestimate®
$59/sqft
$-- HOA
What's special
Tennis courtOpen floor planSplit bedroom floorplanUpdated hvac systemNewer gas rangeIn-home laundryCathedral ceilings
- 49 days
- on Zillow |
- 328 |
- 24 |
Zillow last checked: 7 hours ago
Listing updated: May 12, 2025 at 03:05pm
Listed by:
Michael Wilson 844-409-0203,
San Estrella
Source: My State MLS,MLS#: 11462334
Travel times
Schedule tour
Select your preferred tour type — either in-person or real-time video tour — then discuss available options with the builder representative you're connected with.
Select a date
Facts & features
Interior
Bedrooms & bathrooms
- Bedrooms: 2
- Bathrooms: 2
- Full bathrooms: 2
Rooms
- Room types: Den, En Suite, First Floor Bathroom, First Floor Master Bedroom, Kitchen, Laundry Room, Living Room, Master Bedroom, Private Guest Room
Kitchen
- Features: Open
Basement
- Area: 0
Heating
- Electric, Heat Pump
Cooling
- Central
Appliances
- Included: Dishwasher, Dryer, Refrigerator, Oven, Washer
Features
- Laundry
- Flooring: Carpet
- Has basement: No
- Has fireplace: No
Interior area
- Total structure area: 840
- Total interior livable area: 840 sqft
- Finished area above ground: 840
Video & virtual tour
Property
Parking
- Parking features: Carport
- Has carport: Yes
Features
- Stories: 1
- Patio & porch: Patio, Covered Porch, Open Porch
- Has view: Yes
- View description: Street
Details
- Additional structures: Shed(s), Carport
- On leased land: Yes
- Lease amount: $958
Construction
Type & style
- Home type: MobileManufactured
- Property subtype: Manufactured Home
Materials
- HardiPlank Type
- Roof: Metal
Condition
- New construction: Yes
- Year built: 1996
Details
- Builder name: Cal-Am Properties
Utilities & green energy
- Electric: Amps(0)
- Sewer: Municipal
- Water: Municipal
- Utilities for property: Naturl Gas Available
Community & HOA
Community
- Features: Gym, Pool, Clubhouse, Laundry, Recreation Room
- Subdivision: San Estrella
HOA
- Has HOA: No
- Amenities included: Gym, Pool, Clubhouse, Laundry, Recreation Room
Location
- Region: Phoenix
Financial & listing details
- Price per square foot: $59/sqft
- Date on market: 5/1/2025
- Date available: 04/02/2025
About the community
PoolTennisCommunityCenter
Our new manufactured homes have 3 bedrooms and 2 bathrooms. Some homes have real wood kitchen cabinets, new appliances and 2-car covered parking. San Estrella family community features on-site management team and gated entrance. Amenities include a large heated pool and spa, fitness center and spacious community center and kitchen.
Source: Cal-Am Properties

