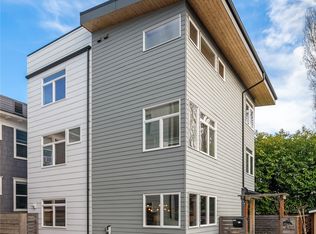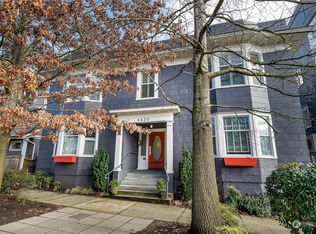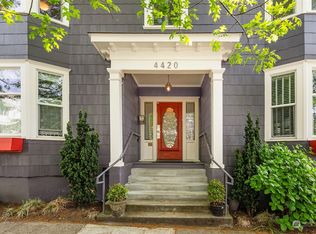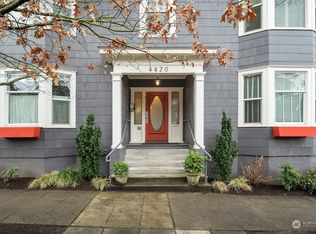Sold
Listed by:
Matthew J Miner,
Coldwell Banker Bain,
Ian Gordon,
Coldwell Banker Bain
Bought with: Skyline Properties, Inc.
$1,250,000
500 N 44th Street, Seattle, WA 98103
3beds
1,617sqft
Townhouse
Built in 2006
1,467.97 Square Feet Lot
$1,154,300 Zestimate®
$773/sqft
$4,336 Estimated rent
Home value
$1,154,300
$1.10M - $1.21M
$4,336/mo
Zestimate® history
Loading...
Owner options
Explore your selling options
What's special
I might be your solution if you aspire to live in something other than a square box. I live like a house. My charming craftsman style, spacious garage, parkable driveway, fenced yard, and no shared walls are vital to that impression. I face South and West while sitting on a cheery corner lot. My interior rooms, two decks, and yard are soaked in sunlight. Located on a quaint, peaceful Fremont street and only blocks from a vast menu of shops, eateries, stores, woodland park, and BF Day Elementary. With 200 square feet of decks, yard, and A/C, you're ready for summer fun! Enjoy easy ownership of a townhouse and features usually only found in a house. I recently received some pampering and am refreshed and ready to see my new humans.
Zillow last checked: 8 hours ago
Listing updated: July 05, 2023 at 02:17pm
Offers reviewed: Jun 06
Listed by:
Matthew J Miner,
Coldwell Banker Bain,
Ian Gordon,
Coldwell Banker Bain
Bought with:
Andrea Corrales, 137175
Skyline Properties, Inc.
Troy Knight, 20117479
Skyline Properties, Inc.
Source: NWMLS,MLS#: 2072300
Facts & features
Interior
Bedrooms & bathrooms
- Bedrooms: 3
- Bathrooms: 4
- Full bathrooms: 1
- 3/4 bathrooms: 2
- 1/2 bathrooms: 1
- Main level bedrooms: 1
Primary bedroom
- Level: Third
Bedroom
- Level: Third
Bedroom
- Level: Main
Bathroom full
- Level: Third
Bathroom three quarter
- Level: Third
Bathroom three quarter
- Level: Main
Other
- Level: Second
Dining room
- Level: Second
Entry hall
- Level: Main
Kitchen with eating space
- Level: Second
Living room
- Level: Second
Heating
- Fireplace(s), 90%+ High Efficiency, Heat Pump, Hot Water Recirc Pump
Cooling
- 90%+ High Efficiency, Radiant
Appliances
- Included: Dishwasher_, Dryer, GarbageDisposal_, Microwave_, Refrigerator_, StoveRange_, Washer, Dishwasher, Garbage Disposal, Microwave, Refrigerator, StoveRange, Water Heater: Gas, Water Heater Location: Under stairs
Features
- Dining Room, High Tech Cabling, Walk-In Pantry
- Flooring: Engineered Hardwood, Slate, Carpet
- Windows: Double Pane/Storm Window
- Basement: None
- Number of fireplaces: 1
- Fireplace features: Gas, Main Level: 1, Fireplace
Interior area
- Total structure area: 1,617
- Total interior livable area: 1,617 sqft
Property
Parking
- Total spaces: 1
- Parking features: Driveway, Attached Garage
- Attached garage spaces: 1
Features
- Levels: Multi/Split
- Entry location: Main
- Patio & porch: Wall to Wall Carpet, Double Pane/Storm Window, Dining Room, High Tech Cabling, Security System, Vaulted Ceiling(s), Walk-In Pantry, Fireplace, Water Heater
- Has view: Yes
- View description: Territorial
Lot
- Size: 1,467 sqft
- Features: Corner Lot, Curbs, Paved, Sidewalk, Cable TV, Deck, Fenced-Fully, Gas Available, High Speed Internet, Patio
- Topography: Level
- Residential vegetation: Garden Space
Details
- Parcel number: 5693501100
- Zoning description: Jurisdiction: City
- Special conditions: Standard
- Other equipment: Leased Equipment: none
Construction
Type & style
- Home type: Townhouse
- Architectural style: Craftsman
- Property subtype: Townhouse
Materials
- Cement Planked, Stone, Wood Siding, Wood Products
- Foundation: Poured Concrete
- Roof: Composition
Condition
- Very Good
- Year built: 2006
Utilities & green energy
- Electric: Company: Seattle City Light
- Sewer: Sewer Connected, Company: Seattle PUD
- Water: Public, Company: Seattle PUD
- Utilities for property: Xfinity, Astound, Verizon, Centurylink, 2 Gpbs With Xfinity And Astound
Community & neighborhood
Security
- Security features: Security System
Location
- Region: Seattle
- Subdivision: Fremont
Other
Other facts
- Listing terms: Cash Out,Conventional,FHA,VA Loan
- Cumulative days on market: 694 days
Price history
| Date | Event | Price |
|---|---|---|
| 7/5/2023 | Sold | $1,250,000+26.3%$773/sqft |
Source: | ||
| 6/7/2023 | Pending sale | $990,000$612/sqft |
Source: | ||
| 6/1/2023 | Listed for sale | $990,000+0.5%$612/sqft |
Source: | ||
| 8/30/2018 | Sold | $985,000$609/sqft |
Source: | ||
| 8/7/2018 | Pending sale | $985,000$609/sqft |
Source: Windermere Real Estate Co. #1330148 Report a problem | ||
Public tax history
| Year | Property taxes | Tax assessment |
|---|---|---|
| 2024 | $9,338 +1.4% | $988,000 -0.2% |
| 2023 | $9,211 +12.7% | $990,000 +1.2% |
| 2022 | $8,175 +0.3% | $978,000 +8.9% |
Find assessor info on the county website
Neighborhood: Fremont
Nearby schools
GreatSchools rating
- 9/10B F Day Elementary SchoolGrades: PK-5Distance: 0.4 mi
- 8/10Hamilton International Middle SchoolGrades: 6-8Distance: 0.7 mi
- 10/10Lincoln High SchoolGrades: 9-12Distance: 0.6 mi
Schools provided by the listing agent
- Elementary: Bf Day
- Middle: Hamilton Mid
- High: Lincoln High
Source: NWMLS. This data may not be complete. We recommend contacting the local school district to confirm school assignments for this home.
Get a cash offer in 3 minutes
Find out how much your home could sell for in as little as 3 minutes with a no-obligation cash offer.
Estimated market value$1,154,300
Get a cash offer in 3 minutes
Find out how much your home could sell for in as little as 3 minutes with a no-obligation cash offer.
Estimated market value
$1,154,300



