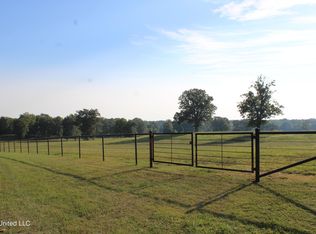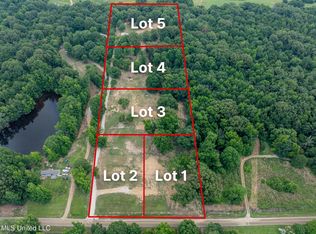Closed
Price Unknown
500 Myers Rd, Byhalia, MS 38611
3beds
4,157sqft
Residential, Single Family Residence
Built in 2007
17.45 Acres Lot
$1,022,400 Zestimate®
$--/sqft
$4,653 Estimated rent
Home value
$1,022,400
$920,000 - $1.13M
$4,653/mo
Zestimate® history
Loading...
Owner options
Explore your selling options
What's special
Custom built 4,157 sf home sitting on 2.3+/- acres of beautiful land located in Lewisburg School District. 3 bedrooms with the primary downstairs, 2 additional upstairs and bonus room that could be a 4th bedroom. Great detail throughout the home with crown molding, canned lights, hardwood floors throughout the downstairs, exposed beams and built in shelves in the great room. Primary bedroom featuring sitting area with gas fireplace, trayed ceilings, double vanities in bathroom, tile shower with multiple shower heads and bench, jacuzzi tub and 3 walk in closets. Downstairs you will also find formal dining room, an office with French doors, built in desk and shelves. A sunroom with full bathroom overlooking the gunite swimming pool. Eat in kitchen with breakfast bar, granite countertops, custom cabinets, farm sink, gas cooktop with vent a hood, double ovens and custom refrigerator that matches cabinets. Upstairs both bedrooms have walk in closets and share a Jack and Jill bathroom. On the 3rd story there is a rec room w/saloon doors, a bar, wood siding walls that overlooking beautiful pastures. The exterior features a gunite swimming pool with waterfall, outdoor kitchen with electricity and water. New roof installed in 2024. There is a gated entrance from Myers Road with a long gravel driveway that leads to circle driveway with porte cochere and 3 car garages. Lots more amenities to list! This is a must see! Additional acreage available.
Zillow last checked: 8 hours ago
Listing updated: July 15, 2025 at 09:19am
Listed by:
Jason Burch 662-274-4935,
Burch Realty Group
Bought with:
Amy L Helms, S60133
Weichert Realtors Benchmark
Source: MLS United,MLS#: 4068672
Facts & features
Interior
Bedrooms & bathrooms
- Bedrooms: 3
- Bathrooms: 4
- Full bathrooms: 3
- 1/2 bathrooms: 1
Heating
- Central
Cooling
- Ceiling Fan(s), Central Air, Multi Units
Appliances
- Included: Dishwasher, Double Oven, Gas Cooktop, Refrigerator, Vented Exhaust Fan
- Laundry: Laundry Room, Sink
Features
- Bookcases, Breakfast Bar, Built-in Features, Ceiling Fan(s), Central Vacuum, Crown Molding, Double Vanity, Eat-in Kitchen, Granite Counters, Pantry, Primary Downstairs, Sound System, Tray Ceiling(s), Walk-In Closet(s), Kitchen Island
- Flooring: Carpet, Tile, Wood
- Doors: Security
- Windows: Vinyl
- Has fireplace: Yes
- Fireplace features: Great Room, Master Bedroom, Stone
Interior area
- Total structure area: 4,157
- Total interior livable area: 4,157 sqft
Property
Parking
- Total spaces: 3
- Parking features: Gravel
- Garage spaces: 3
Features
- Levels: Three Or More
- Stories: 3
- Exterior features: Outdoor Kitchen, Private Entrance
Lot
- Size: 17.45 Acres
- Features: Few Trees, Sloped
Details
- Parcel number: 3052040000000200
Construction
Type & style
- Home type: SingleFamily
- Property subtype: Residential, Single Family Residence
Materials
- Brick, Stone
- Foundation: Slab
- Roof: Architectural Shingles
Condition
- New construction: No
- Year built: 2007
Utilities & green energy
- Sewer: Septic Tank
- Water: Well
- Utilities for property: Electricity Connected, Propane Connected, Sewer Connected, Water Connected
Community & neighborhood
Security
- Security features: Security System, Smoke Detector(s)
Location
- Region: Byhalia
- Subdivision: Metes And Bounds
Price history
| Date | Event | Price |
|---|---|---|
| 8/27/2024 | Sold | -- |
Source: MLS United #4068672 | ||
| 8/6/2024 | Pending sale | $925,000$223/sqft |
Source: MLS United #4068672 | ||
| 7/3/2024 | Listed for sale | $925,000$223/sqft |
Source: MLS United #4068672 | ||
| 5/29/2024 | Pending sale | $925,000$223/sqft |
Source: MLS United #4068672 | ||
| 4/30/2024 | Price change | $925,000-40.3%$223/sqft |
Source: MLS United #4068672 | ||
Public tax history
| Year | Property taxes | Tax assessment |
|---|---|---|
| 2024 | $4,211 -26.7% | $42,109 -29.6% |
| 2023 | $5,746 +13.3% | $59,836 +12.9% |
| 2022 | $5,070 -1% | $52,977 -1% |
Find assessor info on the county website
Neighborhood: 38611
Nearby schools
GreatSchools rating
- 10/10Lewisburg Primary SchoolGrades: PK-1Distance: 7.9 mi
- 9/10Lewisburg Middle SchoolGrades: 6-8Distance: 5.7 mi
- 9/10Lewisburg High SchoolGrades: 9-12Distance: 7.9 mi
Schools provided by the listing agent
- Elementary: Lewisburg
- Middle: Lewisburg Middle
- High: Lewisburg
Source: MLS United. This data may not be complete. We recommend contacting the local school district to confirm school assignments for this home.
Sell for more on Zillow
Get a free Zillow Showcase℠ listing and you could sell for .
$1,022,400
2% more+ $20,448
With Zillow Showcase(estimated)
$1,042,848
