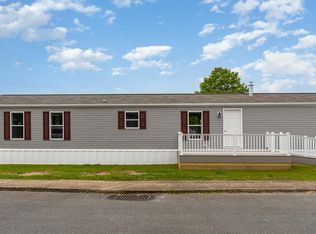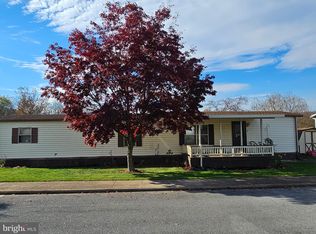Sold for $102,000 on 04/30/24
$102,000
500 Mount Airy Rd APT 36, Stevens, PA 17578
3beds
1,620sqft
Manufactured Home
Built in 1986
-- sqft lot
$172,200 Zestimate®
$63/sqft
$1,605 Estimated rent
Home value
$172,200
$141,000 - $212,000
$1,605/mo
Zestimate® history
Loading...
Owner options
Explore your selling options
What's special
Welcome Home to this spacious manufactured, one floor living, Ranch situated in a 55+ community! It offers 3 bedrooms, 2 full Baths, Living room and Dining room (or you could use both areas for a large Living room), Kitchen with ample cabinets and a off set Breakfast nook/Dining area, Mud room which leads to a private deck/patio, Laundry room w/front loading Washer/Dryer, Shed and a nice large covered, front Deck/Porch (w/new stairs) for those relaxing evenings! Also offers a pond to fish and release and gazebo area in the community. Furnace is 7 years old and a new C/A is being installed. Needs new flooring . Selling "as is". Sale is contingent upon Seller finding suitable housing. See Agent remarks! Street snow removal Lot rent is $360/month and includes trash, water, sewer and common area maintenance. Buyer to make application with the park upon offer acceptance. This is a great home and desirable community- don't delay!
Zillow last checked: 8 hours ago
Listing updated: May 03, 2024 at 01:10am
Listed by:
WENDY FEASER-RYAN 717-329-5033,
Iron Valley Real Estate of Central PA
Bought with:
Bailey Quinn, RS359503
Keller Williams Elite
Source: Bright MLS,MLS#: PALA2040066
Facts & features
Interior
Bedrooms & bathrooms
- Bedrooms: 3
- Bathrooms: 2
- Full bathrooms: 2
- Main level bathrooms: 2
- Main level bedrooms: 3
Basement
- Area: 0
Heating
- Forced Air, Central, Oil
Cooling
- Central Air, Electric
Appliances
- Included: Dishwasher, Disposal, Dryer, Exhaust Fan, Microwave, Oven/Range - Electric, Refrigerator, Washer, Water Heater, Electric Water Heater
- Laundry: Has Laundry, Main Level, Dryer In Unit, Washer In Unit, Mud Room
Features
- Breakfast Area, Ceiling Fan(s), Combination Dining/Living, Entry Level Bedroom, Pantry, Paneled Walls, Vaulted Ceiling(s)
- Flooring: Carpet, Vinyl
- Windows: Window Treatments
- Has basement: No
- Has fireplace: No
Interior area
- Total structure area: 1,620
- Total interior livable area: 1,620 sqft
- Finished area above ground: 1,620
- Finished area below ground: 0
Property
Parking
- Parking features: On Street
- Has uncovered spaces: Yes
Accessibility
- Accessibility features: None
Features
- Levels: One
- Stories: 1
- Patio & porch: Deck
- Pool features: None
Details
- Additional structures: Above Grade, Below Grade
- Parcel number: 0902457730025
- Zoning: RESIDENTIAL
- Special conditions: Standard
Construction
Type & style
- Home type: MobileManufactured
- Architectural style: Ranch/Rambler
- Property subtype: Manufactured Home
Materials
- Vinyl Siding
Condition
- Good
- New construction: No
- Year built: 1986
Utilities & green energy
- Sewer: Community Septic Tank
- Water: Community
Community & neighborhood
Senior living
- Senior community: Yes
Location
- Region: Stevens
- Subdivision: Millbrook Manor
- Municipality: WEST COCALICO TWP
HOA & financial
HOA
- Has HOA: Yes
- HOA fee: $360 monthly
- Association name: MILLBROOK MANOR WEST
Other
Other facts
- Listing agreement: Exclusive Right To Sell
- Body type: Double Wide
- Listing terms: Cash,Other
- Ownership: Other
Price history
| Date | Event | Price |
|---|---|---|
| 4/30/2024 | Sold | $102,000-7.2%$63/sqft |
Source: | ||
| 3/17/2024 | Pending sale | $109,900$68/sqft |
Source: | ||
| 2/26/2024 | Price change | $109,900-4.4%$68/sqft |
Source: | ||
| 12/5/2023 | Price change | $115,000-4.2%$71/sqft |
Source: | ||
| 11/3/2023 | Price change | $120,000-4%$74/sqft |
Source: | ||
Public tax history
| Year | Property taxes | Tax assessment |
|---|---|---|
| 2025 | $412 +4.3% | $15,800 |
| 2024 | $395 +2.4% | $15,800 |
| 2023 | $386 +2.7% | $15,800 |
Find assessor info on the county website
Neighborhood: 17578
Nearby schools
GreatSchools rating
- 10/10Denver El SchoolGrades: K-5Distance: 3.6 mi
- 6/10Cocalico Middle SchoolGrades: 6-8Distance: 3.7 mi
- 7/10Cocalico Senior High SchoolGrades: 9-12Distance: 3.6 mi
Schools provided by the listing agent
- High: Cocalico
- District: Cocalico
Source: Bright MLS. This data may not be complete. We recommend contacting the local school district to confirm school assignments for this home.

