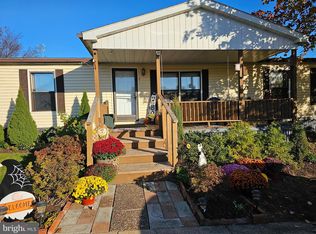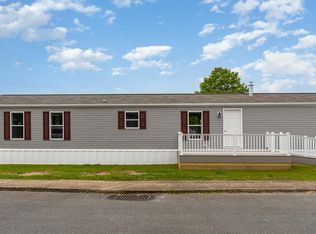Sold for $71,000
$71,000
500 Mount Airy Rd APT 21, Stevens, PA 17578
2beds
1,032sqft
Manufactured Home
Built in 1983
-- sqft lot
$94,900 Zestimate®
$69/sqft
$1,367 Estimated rent
Home value
$94,900
$77,000 - $120,000
$1,367/mo
Zestimate® history
Loading...
Owner options
Explore your selling options
What's special
Welcome Home! This Beautiful single wide offers 2 Bedrooms, 1 Bath with a separate shower and tub, New Water heater, Plank Laminate Flooring and Deck and Central Air. The Kitchen is spacious with lots of cabinets, a dining area, backsplash, new Stainless Steel Refrigerator and Stove, Microwave, Living room and a great, covered Front Porch, a 4 seasons room and new Deck on the rear, overlooking the Pond and a Shed. The views are spectacular! This 55+ community offers a very affordable $360 ground rent which includes water, sewer, trash, snow removal and common area maintenance. Upon offer acceptance, Buyer will need to get Park approval. ***Buyers will need to be pre-approved by a Mobile Home lender prior to showings (if not a cash offer).*** This is a well maintained home! Don't delay!
Zillow last checked: 8 hours ago
Listing updated: January 26, 2024 at 12:38pm
Listed by:
WENDY FEASER-RYAN 717-329-5033,
Iron Valley Real Estate of Central PA
Bought with:
Liliana Nayelhi Mazariegos
Iron Valley Real Estate of Central PA
Source: Bright MLS,MLS#: PALA2043366
Facts & features
Interior
Bedrooms & bathrooms
- Bedrooms: 2
- Bathrooms: 1
- Full bathrooms: 1
- Main level bathrooms: 1
- Main level bedrooms: 2
Basement
- Area: 0
Heating
- Forced Air, Oil
Cooling
- Central Air, Electric
Appliances
- Included: Dryer, Oven/Range - Electric, Refrigerator, Stainless Steel Appliance(s), Washer, Water Heater, Electric Water Heater
- Laundry: Main Level, Washer In Unit, Dryer In Unit
Features
- Combination Kitchen/Dining, Ceiling Fan(s), Soaking Tub
- Flooring: Laminate, Vinyl
- Has basement: No
- Has fireplace: No
Interior area
- Total structure area: 1,032
- Total interior livable area: 1,032 sqft
- Finished area above ground: 1,032
- Finished area below ground: 0
Property
Parking
- Parking features: Driveway, Off Street
- Has uncovered spaces: Yes
Accessibility
- Accessibility features: Accessible Entrance
Features
- Levels: One
- Stories: 1
- Patio & porch: Porch, Deck, Enclosed
- Exterior features: Lighting
- Pool features: None
- Has view: Yes
- View description: Pond
- Has water view: Yes
- Water view: Pond
- Waterfront features: Pond
Details
- Additional structures: Above Grade, Below Grade
- Parcel number: 0902457730006
- Zoning: RESIDENTIAL
- Special conditions: Standard
Construction
Type & style
- Home type: MobileManufactured
- Property subtype: Manufactured Home
Materials
- Aluminum Siding
- Roof: Shingle
Condition
- Very Good
- New construction: No
- Year built: 1983
Utilities & green energy
- Sewer: Community Septic Tank
- Water: Community
Community & neighborhood
Senior living
- Senior community: Yes
Location
- Region: Stevens
- Subdivision: Millbrook Manor
- Municipality: WEST COCALICO TWP
HOA & financial
HOA
- Has HOA: Yes
- HOA fee: $360 monthly
- Services included: Trash, Water, Sewer, Snow Removal, Common Area Maintenance
- Association name: MILLBROOK MANOR WEST
Other
Other facts
- Listing agreement: Exclusive Right To Sell
- Body type: Single Wide
- Listing terms: Cash,Conventional
- Ownership: Ground Rent
Price history
| Date | Event | Price |
|---|---|---|
| 1/26/2024 | Sold | $71,000-5.3%$69/sqft |
Source: | ||
| 1/16/2024 | Pending sale | $75,000$73/sqft |
Source: | ||
| 11/18/2023 | Price change | $75,000-3.8%$73/sqft |
Source: | ||
| 11/7/2023 | Listed for sale | $78,000+62.5%$76/sqft |
Source: | ||
| 7/8/2022 | Sold | $48,000+20.3%$47/sqft |
Source: | ||
Public tax history
Tax history is unavailable.
Neighborhood: 17578
Nearby schools
GreatSchools rating
- 10/10Denver El SchoolGrades: K-5Distance: 3.6 mi
- 6/10Cocalico Middle SchoolGrades: 6-8Distance: 3.7 mi
- 7/10Cocalico Senior High SchoolGrades: 9-12Distance: 3.6 mi
Schools provided by the listing agent
- District: Cocalico
Source: Bright MLS. This data may not be complete. We recommend contacting the local school district to confirm school assignments for this home.

