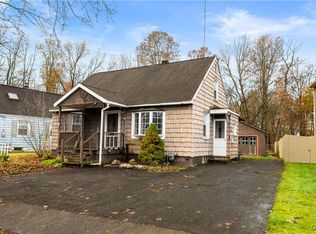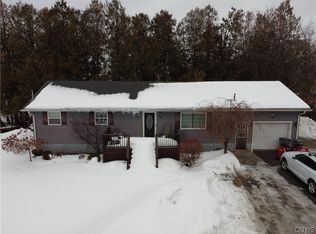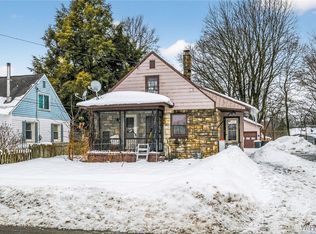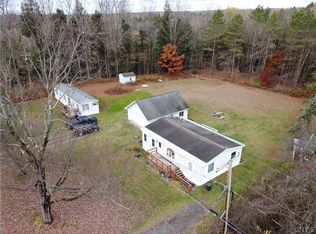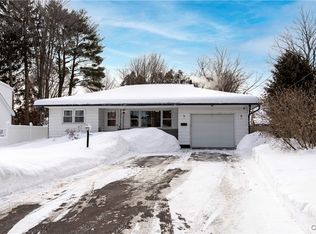Welcome To 500 Millbrook Rd — A Beautifully Updated, Move-In Ready Home On A Peaceful Dead-End Street Within City Limits. This Comfortable Residence Offers 2–3 Bedrooms, 2 Full Baths. The additional space in the Finished Basement Includes An Egress Window And Can Serve As An Extra Bedroom Or Versatile Living Space. The Home Sits On A Private, Tree-Lined Lot And Has Been Thoughtfully Renovated With Many Modern Upgrades, Including A Kitchen With Granite And Butcher-Block Countertops, Cabinets And Stainless Steel Appliances - Updated Bathrooms With New Fixtures; Primary Bath Features A New Shower, Vanity And Sink - Gas Furnace, New Water Heater And Upgraded Electrical Panel - New Front Deck, Several New Exterior Doors, Fresh Interior Paint And New Flooring Throughout Most Of The Home With Major Systems And Finishes Recently Replaced, This Property Is Truly a Turnkey…!!
Pending
$185,000
500 Millbrook Rd, Rome, NY 13440
2beds
1,312sqft
Single Family Residence
Built in 1930
8,712 Square Feet Lot
$-- Zestimate®
$141/sqft
$-- HOA
What's special
Gas furnaceNew front deckNew water heaterUpgraded electrical panelFresh interior paintPrivate tree-lined lotSeveral new exterior doors
- 43 days |
- 1,185 |
- 68 |
Zillow last checked: 8 hours ago
Listing updated: February 18, 2026 at 08:20am
Listing by:
Howard Hanna Cny Inc 315-735-8515,
Azza Giorgi 315-534-2709
Source: NYSAMLSs,MLS#: S1657984 Originating MLS: Mohawk Valley
Originating MLS: Mohawk Valley
Facts & features
Interior
Bedrooms & bathrooms
- Bedrooms: 2
- Bathrooms: 2
- Full bathrooms: 2
- Main level bathrooms: 1
- Main level bedrooms: 1
Bedroom 1
- Level: First
Bedroom 2
- Level: Second
Dining room
- Level: First
Kitchen
- Level: First
Living room
- Level: First
Heating
- Gas, Forced Air
Appliances
- Included: Dryer, Dishwasher, Gas Oven, Gas Range, Gas Water Heater, Refrigerator, Washer
- Laundry: In Basement
Features
- Ceiling Fan(s), Granite Counters, Living/Dining Room, Other, See Remarks, Sliding Glass Door(s), Bedroom on Main Level, Bath in Primary Bedroom
- Flooring: Hardwood, Luxury Vinyl, Varies
- Doors: Sliding Doors
- Windows: Thermal Windows
- Basement: Full,Partially Finished
- Has fireplace: No
Interior area
- Total structure area: 1,312
- Total interior livable area: 1,312 sqft
Video & virtual tour
Property
Parking
- Total spaces: 1
- Parking features: Carport
- Garage spaces: 1
- Has carport: Yes
Features
- Levels: Two
- Stories: 2
- Patio & porch: Deck
- Exterior features: Blacktop Driveway, Deck, Fence
- Fencing: Partial
Lot
- Size: 8,712 Square Feet
- Dimensions: 69 x 157
- Features: Cul-De-Sac, Irregular Lot, Residential Lot
Details
- Additional structures: Shed(s), Storage
- Parcel number: 30130124301400010170000000
- Special conditions: Standard
Construction
Type & style
- Home type: SingleFamily
- Architectural style: Cape Cod
- Property subtype: Single Family Residence
Materials
- Vinyl Siding
- Foundation: Block
- Roof: Asphalt,Shingle
Condition
- Resale
- Year built: 1930
Utilities & green energy
- Sewer: Connected
- Water: Connected, Public
- Utilities for property: Electricity Connected, Sewer Connected, Water Connected
Community & HOA
Community
- Security: Radon Mitigation System
Location
- Region: Rome
Financial & listing details
- Price per square foot: $141/sqft
- Tax assessed value: $51,300
- Annual tax amount: $4,546
- Date on market: 1/14/2026
- Cumulative days on market: 34 days
- Listing terms: Cash,Conventional,FHA
Estimated market value
Not available
Estimated sales range
Not available
Not available
Price history
Price history
| Date | Event | Price |
|---|---|---|
| 2/18/2026 | Pending sale | $185,000$141/sqft |
Source: | ||
| 1/14/2026 | Listed for sale | $185,000$141/sqft |
Source: | ||
| 12/19/2025 | Listing removed | $185,000$141/sqft |
Source: | ||
| 11/7/2025 | Pending sale | $185,000$141/sqft |
Source: | ||
| 10/17/2025 | Contingent | $185,000$141/sqft |
Source: | ||
| 9/15/2025 | Listed for sale | $185,000+2.8%$141/sqft |
Source: | ||
| 12/17/2024 | Sold | $180,000-9.5%$137/sqft |
Source: | ||
| 10/16/2024 | Pending sale | $198,900$152/sqft |
Source: | ||
| 10/6/2024 | Price change | $198,900-2%$152/sqft |
Source: | ||
| 9/30/2024 | Price change | $203,000-3.3%$155/sqft |
Source: | ||
| 9/23/2024 | Listed for sale | $210,000+40.1%$160/sqft |
Source: | ||
| 2/3/2022 | Sold | $149,900$114/sqft |
Source: | ||
| 11/25/2021 | Pending sale | $149,900$114/sqft |
Source: | ||
| 11/23/2021 | Listed for sale | $149,900+212.3%$114/sqft |
Source: | ||
| 8/17/2021 | Sold | $48,000+9.1%$37/sqft |
Source: Public Record Report a problem | ||
| 3/17/1998 | Sold | $44,000$34/sqft |
Source: Public Record Report a problem | ||
Public tax history
Public tax history
| Year | Property taxes | Tax assessment |
|---|---|---|
| 2024 | -- | $51,300 |
| 2023 | -- | $51,300 |
| 2022 | -- | $51,300 |
| 2021 | -- | $51,300 |
| 2020 | -- | $51,300 |
| 2019 | -- | $51,300 |
| 2018 | -- | $51,300 |
| 2017 | $3,560 | $51,300 |
| 2016 | -- | $51,300 |
| 2015 | -- | $51,300 |
| 2014 | -- | $51,300 |
| 2013 | -- | $51,300 |
| 2012 | -- | $51,300 |
| 2011 | -- | $51,300 |
| 2010 | -- | $51,300 |
| 2009 | -- | $51,300 |
| 2008 | -- | $51,300 |
| 2007 | -- | $51,300 |
| 2006 | -- | $51,300 |
| 2005 | -- | $51,300 |
| 2004 | -- | $51,300 |
| 2003 | -- | $51,300 |
| 2002 | -- | $51,300 |
| 2001 | -- | $51,300 |
| 2000 | -- | $51,300 |
Find assessor info on the county website
BuyAbility℠ payment
Estimated monthly payment
Boost your down payment with 6% savings match
Earn up to a 6% match & get a competitive APY with a *. Zillow has partnered with to help get you home faster.
Learn more*Terms apply. Match provided by Foyer. Account offered by Pacific West Bank, Member FDIC.Climate risks
Neighborhood: 13440
Nearby schools
GreatSchools rating
- 3/10Bellamy Elementary SchoolGrades: K-6Distance: 0.4 mi
- 3/10Lyndon H Strough Middle SchoolGrades: 7-8Distance: 2.1 mi
- 4/10Rome Free AcademyGrades: 9-12Distance: 0.7 mi
Schools provided by the listing agent
- District: Rome
Source: NYSAMLSs. This data may not be complete. We recommend contacting the local school district to confirm school assignments for this home.
