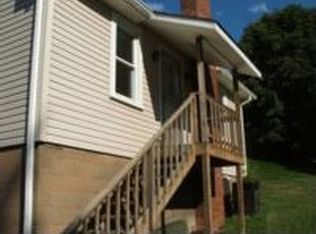Sold for $275,000
$275,000
500 Merwin Rd, New Kensington, PA 15068
4beds
--sqft
Single Family Residence
Built in 1971
2.5 Acres Lot
$288,900 Zestimate®
$--/sqft
$2,053 Estimated rent
Home value
$288,900
$254,000 - $326,000
$2,053/mo
Zestimate® history
Loading...
Owner options
Explore your selling options
What's special
Looking for country living? Here it is. A spacious brick two story situated on 2.5 acres. The house boast Andersen windows, 2 yr old furnace and air conditioner , freshly painted inside, laundry chute, side porch, hot water tank-5 yrs. and a kitchenette in the basement can be used for
canning, etc. Storage shed. glass block windows in garage, concrete driveway, humidifier and air cleaner, toilet in the basement. Come see for yourselves.
Zillow last checked: 8 hours ago
Listing updated: August 16, 2024 at 07:29am
Listed by:
Shirley Leslie 724-327-0123,
COLDWELL BANKER REALTY
Bought with:
Brian Sterlitz
CENTURY 21 AMERICAN HERITAGE
Source: WPMLS,MLS#: 1650868 Originating MLS: West Penn Multi-List
Originating MLS: West Penn Multi-List
Facts & features
Interior
Bedrooms & bathrooms
- Bedrooms: 4
- Bathrooms: 3
- Full bathrooms: 1
- 1/2 bathrooms: 2
Primary bedroom
- Level: Upper
- Dimensions: 14x14
Bedroom 2
- Level: Upper
- Dimensions: 17x10
Bedroom 3
- Level: Upper
- Dimensions: 13x12
Bedroom 4
- Level: Upper
- Dimensions: 12x10
Bonus room
- Level: Main
- Dimensions: 20x11
Dining room
- Level: Main
- Dimensions: 14x11
Family room
- Level: Main
- Dimensions: 18x12
Kitchen
- Level: Main
- Dimensions: 13x12
Living room
- Level: Main
- Dimensions: 19x13
Heating
- Forced Air, Gas
Cooling
- Central Air
Appliances
- Included: Some Gas Appliances, Dishwasher, Microwave, Refrigerator, Stove
Features
- Window Treatments
- Flooring: Hardwood, Vinyl, Carpet
- Windows: Multi Pane, Screens, Window Treatments
- Basement: Full,Walk-Out Access
- Number of fireplaces: 1
- Fireplace features: Masonry
Property
Parking
- Total spaces: 2
- Parking features: Built In, Garage Door Opener
- Has attached garage: Yes
Features
- Levels: Two
- Stories: 2
- Pool features: None
Lot
- Size: 2.50 Acres
- Dimensions: 393 x 453 x 273 x 247
Details
- Parcel number: 6208000031
Construction
Type & style
- Home type: SingleFamily
- Architectural style: Colonial,Two Story
- Property subtype: Single Family Residence
Materials
- Brick
- Roof: Asphalt
Condition
- Resale
- Year built: 1971
Utilities & green energy
- Sewer: Septic Tank
- Water: Public
Community & neighborhood
Location
- Region: New Kensington
Price history
| Date | Event | Price |
|---|---|---|
| 8/16/2024 | Sold | $275,000-8% |
Source: | ||
| 7/1/2024 | Contingent | $298,900 |
Source: | ||
| 5/20/2024 | Price change | $298,900-8% |
Source: | ||
| 4/27/2024 | Listed for sale | $325,000 |
Source: | ||
Public tax history
| Year | Property taxes | Tax assessment |
|---|---|---|
| 2024 | $3,750 +10.9% | $23,740 |
| 2023 | $3,383 +2.9% | $23,740 |
| 2022 | $3,288 +4.9% | $23,740 |
Find assessor info on the county website
Neighborhood: 15068
Nearby schools
GreatSchools rating
- 6/10Bon Air El SchoolGrades: K-3Distance: 4.1 mi
- 6/10Charles A Huston Middle SchoolGrades: 6-8Distance: 3.9 mi
- 5/10Burrell High SchoolGrades: 9-12Distance: 4.1 mi
Schools provided by the listing agent
- District: Burrell
Source: WPMLS. This data may not be complete. We recommend contacting the local school district to confirm school assignments for this home.
Get pre-qualified for a loan
At Zillow Home Loans, we can pre-qualify you in as little as 5 minutes with no impact to your credit score.An equal housing lender. NMLS #10287.
