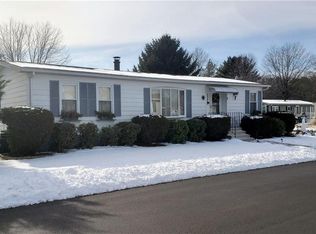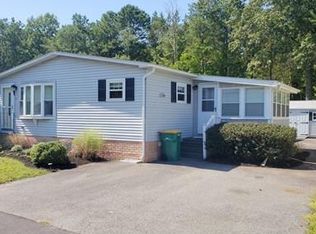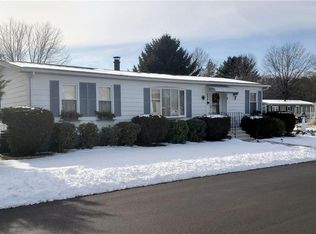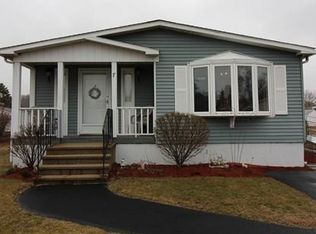Exceptionallly well kept, home. Recently updated kitchen,w/granite counters,including new refrigerator.Open floor plan w.cathedral/ living and dining room.. Newer 12x24 deck.. Offers private living at an affordable price. Well kept Sandfcastle Park .Call now. Subject to park approval.
This property is off market, which means it's not currently listed for sale or rent on Zillow. This may be different from what's available on other websites or public sources.



