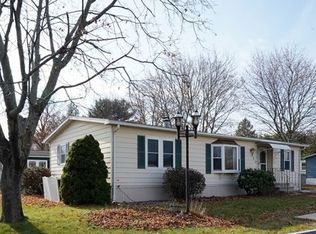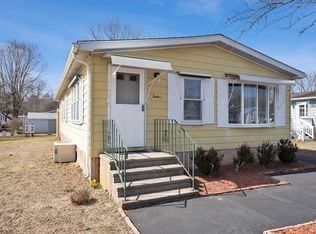Sold for $315,000 on 02/27/25
$315,000
500 Mendon Rd #133, Attleboro, MA 02703
3beds
1,568sqft
Mobile Home
Built in 1984
-- sqft lot
$322,100 Zestimate®
$201/sqft
$-- Estimated rent
Home value
$322,100
$290,000 - $358,000
Not available
Zestimate® history
Loading...
Owner options
Explore your selling options
What's special
Spacious, light and bright, 3 bed, 2 full bath unit near end of cul-de-sac in desirable Sandcastle, an over 55 community. With over 1,500 sq ft of living space, featuring a double sized living room, dining room and eat in kitchen, you won't feel like you've downsized here. Split floor plan with large bedroom on one side of the open plan living area and two bedrooms (or offices)/full bath on the other, allows for space and privacy. Sunroom off the dining room provides even more living space. Seller has done many updates over the years, including Harvey windows, siding, roof, on demand hot water system, and more. Park approval required. Pets allowed with park permission. Monthly fee covers taxes, water, sewer, trash and road maintenance.
Zillow last checked: 8 hours ago
Listing updated: February 28, 2025 at 02:17pm
Listed by:
Erin Morrissey 774-266-4100,
eXp Realty 888-854-7493
Bought with:
Fava + Vieira Group
Compass
Source: MLS PIN,MLS#: 73321449
Facts & features
Interior
Bedrooms & bathrooms
- Bedrooms: 3
- Bathrooms: 2
- Full bathrooms: 2
Primary bedroom
- Features: Cathedral Ceiling(s), Ceiling Fan(s), Flooring - Wall to Wall Carpet
- Level: First
Bedroom 2
- Features: Flooring - Wall to Wall Carpet
- Level: First
Bedroom 3
- Features: Flooring - Wall to Wall Carpet
- Level: First
Primary bathroom
- Features: Yes
Bathroom 1
- Features: Bathroom - Full, Bathroom - With Shower Stall, Bathroom - With Tub
- Level: First
Bathroom 2
- Features: Bathroom - Full, Bathroom - With Tub & Shower
- Level: First
Dining room
- Features: Cathedral Ceiling(s), Flooring - Laminate, Open Floorplan, Slider
- Level: First
Kitchen
- Features: Skylight, Flooring - Vinyl, Cabinets - Upgraded, Recessed Lighting
- Level: First
Living room
- Features: Cathedral Ceiling(s), Ceiling Fan(s), Flooring - Laminate, Open Floorplan
- Level: First
Heating
- Forced Air, Propane, Leased Propane Tank
Cooling
- Central Air
Appliances
- Laundry: First Floor
Features
- Flooring: Vinyl, Carpet, Laminate
- Doors: Insulated Doors, Storm Door(s)
- Windows: Insulated Windows, Screens
- Has basement: No
- Number of fireplaces: 1
- Fireplace features: Living Room
Interior area
- Total structure area: 1,568
- Total interior livable area: 1,568 sqft
Property
Parking
- Total spaces: 2
- Parking features: Off Street, Paved
- Uncovered spaces: 2
Features
- Exterior features: Rain Gutters, Storage, Screens
Lot
- Features: Cul-De-Sac, Level
Details
- Foundation area: 1568
- Zoning: Over 55
Construction
Type & style
- Home type: MobileManufactured
- Property subtype: Mobile Home
Materials
- Foundation: Slab
Condition
- Year built: 1984
Utilities & green energy
- Electric: Circuit Breakers, 100 Amp Service
- Sewer: Public Sewer
- Water: Public
- Utilities for property: for Electric Range
Green energy
- Energy efficient items: Thermostat
- Energy generation: Solar
Community & neighborhood
Community
- Community features: Public Transportation, Shopping, Pool, Laundromat, Highway Access, T-Station
Senior living
- Senior community: Yes
Location
- Region: Attleboro
- Subdivision: Sandcastle
HOA & financial
HOA
- Has HOA: Yes
- HOA fee: $761 monthly
Other
Other facts
- Body type: Double Wide
- Road surface type: Paved
Price history
| Date | Event | Price |
|---|---|---|
| 2/27/2025 | Sold | $315,000$201/sqft |
Source: MLS PIN #73321449 Report a problem | ||
| 2/13/2025 | Contingent | $315,000$201/sqft |
Source: MLS PIN #73321449 Report a problem | ||
| 12/27/2024 | Listed for sale | $315,000$201/sqft |
Source: MLS PIN #73321449 Report a problem | ||
Public tax history
Tax history is unavailable.
Neighborhood: 02703
Nearby schools
GreatSchools rating
- 6/10Robert J. Coelho Middle SchoolGrades: 5-8Distance: 0.5 mi
- 6/10Attleboro High SchoolGrades: 9-12Distance: 4.4 mi
- 4/10Hill-Roberts Elementary SchoolGrades: K-4Distance: 1.6 mi
Get a cash offer in 3 minutes
Find out how much your home could sell for in as little as 3 minutes with a no-obligation cash offer.
Estimated market value
$322,100
Get a cash offer in 3 minutes
Find out how much your home could sell for in as little as 3 minutes with a no-obligation cash offer.
Estimated market value
$322,100

